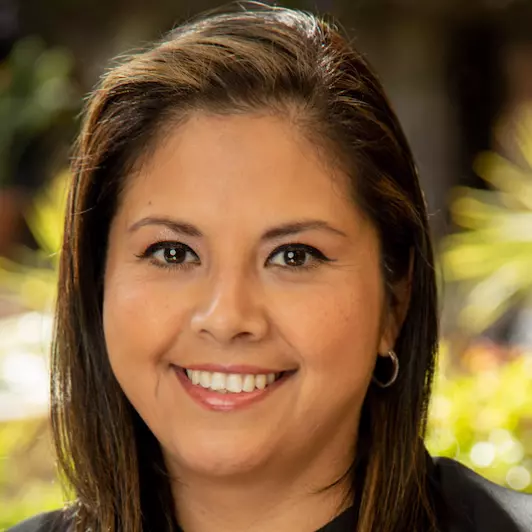For more information regarding the value of a property, please contact us for a free consultation.
Key Details
Sold Price $545,000
Property Type Single Family Home
Sub Type Single Family Residence
Listing Status Sold
Purchase Type For Sale
Square Footage 1,621 sqft
Price per Sqft $336
Subdivision Cactus Flower
MLS Listing ID 219116075DA
Sold Date 10/15/24
Bedrooms 3
Full Baths 2
HOA Y/N No
Year Built 1989
Lot Size 8,276 Sqft
Property Description
Beautiful North La Quinta Home boasting 3 large bedrooms, 2 bathrooms, 3 car garage with pull through single car garage, amazing curb appeal, gorgeous front and backyard landscape with large patio cover! Newer laminate flooring in large family room and bedrooms, open floor plan with a custom fire place, newer dual pane windows and custom shutters, gorgeous Spanish tile pavers, large entry way, phenomenal master bath remodel, perfect home for entertaining with the large landscape backyard with several citrus trees. Wonderful location, close to schools, parks, shopping, entertainment, world class golf courses and more. This home is priced to sell and will not last long!
Location
State CA
County Riverside
Area 308 - La Quinta North Of Hwy 111, Indian Springs
Interior
Heating Central
Cooling Central Air
Flooring Laminate, Tile
Fireplaces Type Dining Room
Fireplace Yes
Exterior
Parking Features Driveway, Garage, Garage Door Opener
Garage Spaces 3.0
Garage Description 3.0
View Y/N Yes
View Mountain(s)
Attached Garage Yes
Total Parking Spaces 3
Private Pool No
Building
Lot Description Sprinkler System
Story 1
Entry Level One
Level or Stories One
New Construction No
Others
Senior Community No
Tax ID 604091015
Acceptable Financing Cash, Cash to New Loan, Conventional, FHA, VA Loan
Listing Terms Cash, Cash to New Loan, Conventional, FHA, VA Loan
Financing Conventional
Special Listing Condition Standard
Read Less Info
Want to know what your home might be worth? Contact us for a FREE valuation!

Our team is ready to help you sell your home for the highest possible price ASAP

Bought with Katie McLaren • Mclaren Realty Group
GET MORE INFORMATION





