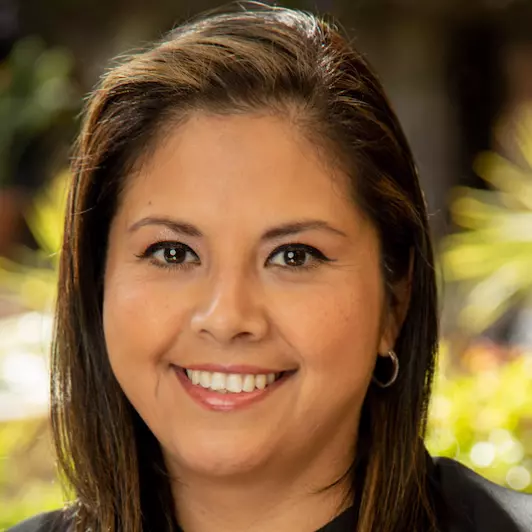For more information regarding the value of a property, please contact us for a free consultation.
Key Details
Sold Price $375,000
Property Type Single Family Home
Sub Type Single Family Residence
Listing Status Sold
Purchase Type For Sale
Square Footage 1,630 sqft
Price per Sqft $230
Subdivision Mountain View
MLS Listing ID 219113144DA
Sold Date 09/06/24
Bedrooms 3
Full Baths 2
Condo Fees $120
Construction Status Updated/Remodeled
HOA Fees $120/mo
HOA Y/N Yes
Year Built 2004
Lot Size 7,840 Sqft
Property Description
Nestled in the desirable Mountain View community by Mission Lakes, this charming 3-bedroom, 2-bathroom home offers both comfort and elegance. The open floor plan creates a spacious atmosphere, enhanced by abundant natural light from large windows. The modern kitchen features ample cabinetry, a central island, and a pantry, all overlooking the dining area. Adjacent to the kitchen, the living room provides a cozy ambiance with a sleek fireplace and a sliding door to the backyard.The primary bedroom is a personal retreat, complete with a walk-in closet and a luxurious ensuite bathroom featuring dual vanities. The manicured backyard, with its eco-friendly turf grass, offers space for outdoor dining or seating, perfect for entertaining guests or enjoying quiet evenings. Enhancements like drive-up RV parking with hook-ups and new flooring installed in early 2024 add to the home's appeal.This gated community provides excellent amenities, including a sparkling pool, relaxing spa, playground, and tennis court, fostering a sense of community. This charming home in Mountain View by Mission Lakes blends comfort, style, and a vibrant community atmosphere, making it an exceptional living experience.
Location
State CA
County Riverside
Area 341 - Mission Lakes
Interior
Interior Features Breakfast Bar, Walk-In Pantry
Heating Forced Air, Fireplace(s)
Flooring Carpet, Laminate
Fireplaces Type Living Room
Fireplace Yes
Appliance Dishwasher, Gas Water Heater
Exterior
Garage Driveway, Garage, Garage Door Opener
Garage Spaces 2.0
Garage Description 2.0
Pool In Ground
Amenities Available Clubhouse, Controlled Access, Other, Playground, Racquetball, Tennis Court(s)
View Y/N No
Attached Garage Yes
Total Parking Spaces 3
Private Pool Yes
Building
Lot Description Sprinkler System
Story 1
Entry Level One
Foundation Slab
Level or Stories One
New Construction No
Construction Status Updated/Remodeled
Schools
School District Palm Springs Unified
Others
Senior Community No
Tax ID 661460033
Security Features Security Gate,24 Hour Security
Acceptable Financing Cash to New Loan
Listing Terms Cash to New Loan
Financing Conventional
Special Listing Condition Standard
Read Less Info
Want to know what your home might be worth? Contact us for a FREE valuation!

Our team is ready to help you sell your home for the highest possible price ASAP

Bought with Gloria Rubio • Berkshire Hathaway HomeServices California Properties
GET MORE INFORMATION





