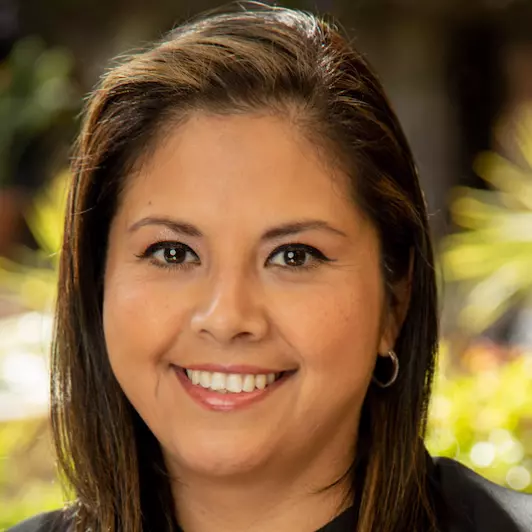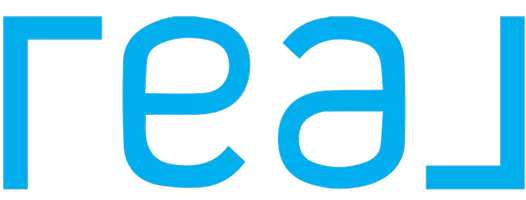For more information regarding the value of a property, please contact us for a free consultation.
Key Details
Sold Price $1,032,500
Property Type Single Family Home
Sub Type Single Family Residence
Listing Status Sold
Purchase Type For Sale
Square Footage 2,585 sqft
Price per Sqft $399
Subdivision Mission Pointe
MLS Listing ID 219105609PS
Sold Date 05/30/24
Bedrooms 3
Full Baths 3
Condo Fees $335
Construction Status Updated/Remodeled
HOA Fees $335/mo
HOA Y/N Yes
Year Built 1994
Lot Size 10,018 Sqft
Property Description
Spacious, light and bright 3 BD, 3 BA single family home with private pool, great floor plan and tons of appeal! Prime Rancho Mirage location of Mission Pointe! Wonderful outdoor living areas (with 70k in renovations) include beautiful pool and spa, outdoor kitchen with grill, and fabulous fire pit , as well as a big covered porch for your gracious entertaining and relaxation. This home is light and bright with gleaming ceramic/ porcelain tile flooring, large windows and multiple large sliding doors providing easy exterior access. Entry foyer leads to large living and dining room area with pitched ceilings, fireplace, and bar overlooking the very private rear pool and patio. The updated island kitchen / den area is perfect for casual living and entertaining and has postcard mountain views! The kitchen has all newer stainless steel appliances, stone countertops, and under cabinet lighting. A fantastic walk-in pantry and generous laundry room are located right off kitchen All bedrooms are large, and the two primary suites have generous walk in closets and ensuite baths. One of the bedrooms has great home office built-ins with amazing storage and still accommodates a queen sized bed! Mission Pointe is a desirable gated and private community with only 52 homes and includes recently renovated gym and meeting room, recent desert landscaping, tennis /pickle ball courts and low HOA fee of $335 per month which includes basic cable!
Location
State CA
County Riverside
Area 321 - Rancho Mirage
Interior
Interior Features Wet Bar, Breakfast Bar, Breakfast Area, Separate/Formal Dining Room, High Ceilings, Open Floorplan, Recessed Lighting, All Bedrooms Down, Multiple Primary Suites, Utility Room, Walk-In Pantry, Walk-In Closet(s)
Heating Central, Forced Air, Natural Gas, Zoned
Cooling Central Air, Electric, Zoned
Flooring Tile
Fireplaces Type Gas, Living Room, Primary Bedroom
Fireplace Yes
Appliance Dishwasher, Electric Oven, Gas Cooktop, Disposal, Gas Water Heater, Microwave, Refrigerator, Range Hood, Water To Refrigerator
Laundry Laundry Room
Exterior
Exterior Feature Barbecue
Parking Features Driveway, Garage, Garage Door Opener, Side By Side
Garage Spaces 2.0
Garage Description 2.0
Fence Stucco Wall
Pool Electric Heat, In Ground, Pebble, Private
Community Features Gated
Utilities Available Cable Available
Amenities Available Fitness Center, Meeting Room, Management, Pet Restrictions, Tennis Court(s), Cable TV
View Y/N Yes
View Mountain(s), Pool
Roof Type Tile
Porch Concrete, Covered
Attached Garage Yes
Total Parking Spaces 6
Private Pool Yes
Building
Lot Description Front Yard, Landscaped, Planned Unit Development, Paved, Rectangular Lot
Story 1
Entry Level One
Foundation Slab
Architectural Style Contemporary
Level or Stories One
New Construction No
Construction Status Updated/Remodeled
Others
HOA Name Mission Pointe HOA.
Senior Community No
Tax ID 674510019
Security Features Gated Community
Acceptable Financing Cash, Cash to New Loan, Conventional
Listing Terms Cash, Cash to New Loan, Conventional
Financing Cash
Special Listing Condition Standard
Read Less Info
Want to know what your home might be worth? Contact us for a FREE valuation!

Our team is ready to help you sell your home for the highest possible price ASAP

Bought with Andrew Vaitkevicius • Arzuman Brothers
GET MORE INFORMATION





