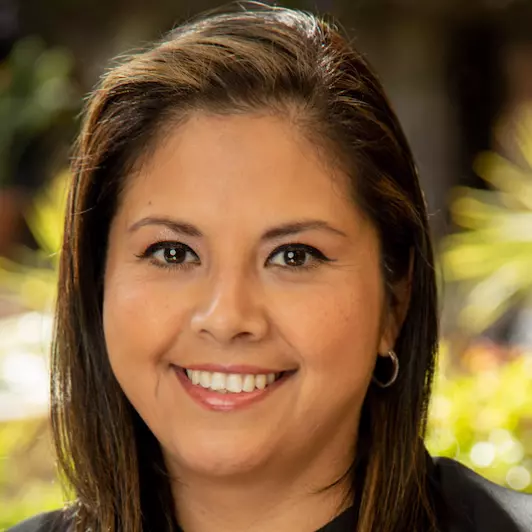For more information regarding the value of a property, please contact us for a free consultation.
Key Details
Sold Price $650,000
Property Type Single Family Home
Sub Type Single Family Residence
Listing Status Sold
Purchase Type For Sale
Square Footage 2,122 sqft
Price per Sqft $306
MLS Listing ID IV23214259
Sold Date 01/23/24
Bedrooms 4
Full Baths 2
Condo Fees $114
Construction Status Turnkey
HOA Fees $114/mo
HOA Y/N Yes
Year Built 2015
Lot Size 5,998 Sqft
Property Sub-Type Single Family Residence
Property Description
Constructed by Lennar Homes in 2015, this refined home spans 2,122 square feet, making it one of the largest, single-story opportunities in Rosena Ranch. Beyond the modern ranch inspired façade, this open floor plan features 4 bedrooms, 2 baths, and a 3-car tandem garage. Concrete steps usher one through the manicured landscape to the covered entry. Inside, the long plane of the expansive entry foyer sets a grand tone for the space and spatially unites the living areas, the secondary bedrooms, and the primary suite – all cleverly positioned for optimal privacy. A Chef's kitchen with granite counter tops, massive island with bar seating, and stainless-steel appliances is the focal point of the common areas. Adjacent to the kitchen, the family room is well appointed with a built-in entertainment niche, fireplace with cast stone hearth, dining area, and louvered shutters. The primary suite, located in the rear of the home, provides a generously sized bedroom and bath, complemented by an enormous walk-in closet. On the opposite side of the entry hall are three secondary bedrooms, one of which is currently optioned as an office. Mature landscaping in the backyard embraces the concrete patio shaded by an alumawood patio cover, complete with recessed lights. This home has been impeccably maintained and includes numerous upgrades including PAID solar power system, louvered shutters throughout, new hardscape entry approach, and updated landscaping. Rosena Ranch offers a robust assortment of amenities including a resort style pool, an Olympic sized pool, spa, splash pad, gym, clubhouse, meeting rooms, and greenbelts. Enjoy this refined residence and abundant community amenities while being conveniently located near all major freeways and retail.
Location
State CA
County San Bernardino
Area 274 - San Bernardino
Rooms
Main Level Bedrooms 4
Interior
Interior Features Breakfast Bar, Granite Counters, Paneling/Wainscoting, Recessed Lighting, Entrance Foyer, Primary Suite, Walk-In Closet(s)
Heating Central
Cooling Central Air
Fireplaces Type Family Room
Fireplace Yes
Appliance Gas Range, Water Heater
Laundry Inside, Laundry Room
Exterior
Parking Features Driveway, Garage Faces Front, Garage, Tandem
Garage Spaces 3.0
Carport Spaces 3
Garage Description 3.0
Fence Vinyl
Pool Association
Community Features Curbs, Street Lights, Sidewalks
Utilities Available Electricity Connected, Natural Gas Connected, Sewer Connected, Water Connected
Amenities Available Clubhouse, Sport Court, Fitness Center, Meeting Room, Outdoor Cooking Area, Other Courts, Barbecue, Picnic Area, Playground, Pool, Recreation Room, Spa/Hot Tub
View Y/N Yes
View Mountain(s), Neighborhood
Roof Type Tile
Porch Concrete, Covered
Attached Garage Yes
Total Parking Spaces 6
Private Pool No
Building
Lot Description Front Yard, Sprinklers In Rear, Sprinklers In Front, Lawn, Landscaped
Story 2
Entry Level One
Sewer Public Sewer
Water Public
Level or Stories One
New Construction No
Construction Status Turnkey
Schools
Elementary Schools Other
Middle Schools Other
High Schools Other
School District Rialto Unified
Others
HOA Name Rosena Ranch
Senior Community No
Tax ID 1116131230000
Acceptable Financing Submit
Listing Terms Submit
Financing VA
Special Listing Condition Standard
Read Less Info
Want to know what your home might be worth? Contact us for a FREE valuation!

Our team is ready to help you sell your home for the highest possible price ASAP

Bought with Gerardo Cervantes • First Team -Corporate Office




