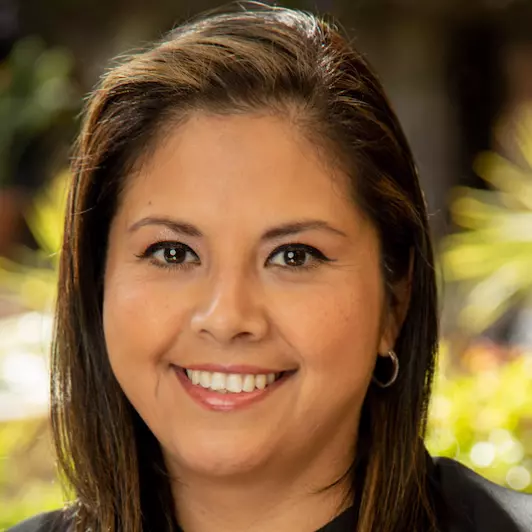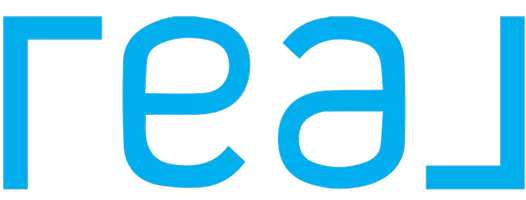For more information regarding the value of a property, please contact us for a free consultation.
Key Details
Sold Price $799,900
Property Type Single Family Home
Sub Type Single Family Residence
Listing Status Sold
Purchase Type For Sale
Square Footage 2,633 sqft
Price per Sqft $303
Subdivision Renaissance
MLS Listing ID 219098989DA
Sold Date 01/04/24
Bedrooms 3
Full Baths 2
Half Baths 1
Three Quarter Bath 1
Condo Fees $185
HOA Fees $185/mo
HOA Y/N Yes
Year Built 2003
Lot Size 8,276 Sqft
Property Description
This stunning home offers the perfect blend of elegance and comfort. Featuring three bedrooms and three and a half bathrooms, this spacious residence boasts plenty of living space plus a three car garage that includes an abundance of storage cabinets from floor to ceiling. Stay organized and tidy keeping your garage free of clutter.Nestled in a desirable gated neighborhood, this home greets you with a beautifully landscaped front yard and a grand entrance. Step inside to discover a family friendly layout with abundant natural light flowing through the south facing windows and slider to the backyard. The modern kitchen is a chef's delight, equipped with stainless steel appliances including double ovens, built in microwave and a gas cooktop. Relax and unwind in the luxurious primary suite with pool and mountain views right from your bed. The oversized en-suite bathroom features a large walk-in closet with custom closet organizer built in. The backyard is a private retreat, perfect for entertaining or enjoying quiet moments taking in the gorgeous southern mountain views There is an oversized spa that spills into the pool. Conveniently located near a Ralphs Grocery store, Coffee shop and multiple restaurants, this home offers both serenity and accessibility. Don't miss the opportunity to make this exquisite La Quinta property your own. Schedule a showing toda
Location
State CA
County Riverside
Area 313 - La Quinta South Of Hwy 111
Interior
Interior Features Separate/Formal Dining Room, Bar, Primary Suite
Heating Central, Natural Gas
Cooling Central Air
Flooring Carpet, Tile
Fireplaces Type Family Room, Gas
Fireplace Yes
Appliance Dishwasher, Electric Oven, Gas Cooktop, Gas Water Heater, Microwave, Water To Refrigerator
Laundry Laundry Room
Exterior
Parking Features Direct Access, Driveway, Garage, Garage Door Opener
Garage Spaces 3.0
Garage Description 3.0
Fence Block
Pool Gunite, Electric Heat, In Ground, Pebble, Private
Community Features Gated
Utilities Available Cable Available
Amenities Available Management, Other
View Y/N Yes
View Mountain(s), Pool
Roof Type Tile
Porch Concrete, Covered
Attached Garage Yes
Total Parking Spaces 3
Private Pool Yes
Building
Lot Description Back Yard, Front Yard, Landscaped, Paved, Rectangular Lot, Sprinkler System
Story 1
Entry Level One
Foundation Slab
Architectural Style Traditional
Level or Stories One
New Construction No
Others
HOA Name Renaissance Homeowners Association
Senior Community No
Tax ID 602290025
Security Features Gated Community
Acceptable Financing Cash, Cash to New Loan, Conventional, Submit
Listing Terms Cash, Cash to New Loan, Conventional, Submit
Financing Conventional
Special Listing Condition Standard
Read Less Info
Want to know what your home might be worth? Contact us for a FREE valuation!

Our team is ready to help you sell your home for the highest possible price ASAP

Bought with Patricia Eppelheimer • Regency Residential
GET MORE INFORMATION





