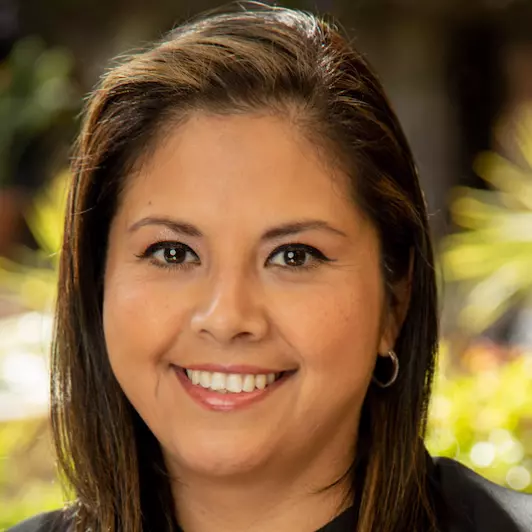For more information regarding the value of a property, please contact us for a free consultation.
Key Details
Sold Price $1,625,000
Property Type Single Family Home
Sub Type Single Family Residence
Listing Status Sold
Purchase Type For Sale
Square Footage 2,460 sqft
Price per Sqft $660
Subdivision ,Other
MLS Listing ID PW23135979
Sold Date 09/01/23
Bedrooms 4
Full Baths 2
Half Baths 1
Construction Status Updated/Remodeled
HOA Y/N No
Year Built 1962
Lot Size 0.287 Acres
Property Sub-Type Single Family Residence
Property Description
One of a kind! Stunning curb appeal, single story home, in one of the most highly desirable neighborhoods of Fullerton – complete with front porch and picket fence. Lot of over ¼ acre. Large, elegant, resort-style backyard - complete with newer custom pool with Baja shelf, jacuzzi, swim-up bar, covered, sunken outdoor kitchen, big screen TV, and concrete, gas-operated fire pit bench. Incredible place for entertaining or just relaxing as a family. Charming interior in this 4 BR, 3 BA home of 2,460 square feet. Great for entertaining. Crown molding, baseboards, and cathedral ceilings. Beautiful, recessed LED lighting throughout home. Large dining room has charm of one of the two fireplaces, with open access to the family room. Sliding door access to patio from four different rooms, including the Master bedroom. Lovely kitchen with breakfast nook. Large, inside laundry room is adjacent to kitchen, with door to side yard – and connected to convenient, remodeled guest bathroom. Sale includes highest quality of Polywood (HDPE) all-weather patio furniture. Backyard has shade sail over outdoor dining area and Sonos powered sound system. Gated, potential RV parking area. Two car, attached garage faces the side of the property and has two 220 volt outlets in garage. Home has upgraded electrical panel, SunRun Solar panels (lease) and two Tesla power walls. Nicely landscaped with automated sprinklers.
Location
State CA
County Orange
Area 83 - Fullerton
Rooms
Other Rooms Shed(s)
Main Level Bedrooms 4
Interior
Interior Features Beamed Ceilings, Block Walls, Ceiling Fan(s), Ceramic Counters, Cathedral Ceiling(s), Separate/Formal Dining Room, Eat-in Kitchen, Open Floorplan, Pull Down Attic Stairs, Stone Counters, Recessed Lighting, Storage, All Bedrooms Down, Attic, Bedroom on Main Level, Main Level Primary
Heating Forced Air
Cooling Central Air
Fireplaces Type Dining Room, Living Room
Fireplace Yes
Appliance Built-In Range, Barbecue, Dishwasher, Water Softener, Water Heater
Laundry Washer Hookup, Gas Dryer Hookup, Inside, Laundry Room
Exterior
Exterior Feature Barbecue, Lighting
Parking Features Concrete, Door-Multi, Direct Access, Driveway Level, Driveway, Garage, Garage Door Opener, RV Potential, Garage Faces Side
Garage Spaces 2.0
Garage Description 2.0
Fence Block, Excellent Condition
Pool Gunite, Gas Heat, Heated, In Ground, Private
Community Features Biking, Curbs, Gutter(s), Storm Drain(s), Street Lights, Suburban, Sidewalks
Utilities Available Cable Connected, Electricity Connected, Natural Gas Connected, Phone Available, Sewer Connected, Water Connected
View Y/N No
View None
Roof Type Composition
Porch Front Porch, Open, Patio, Porch
Attached Garage Yes
Total Parking Spaces 2
Private Pool Yes
Building
Lot Description 0-1 Unit/Acre
Story 1
Entry Level One
Foundation Slab
Sewer Public Sewer
Water Public
Level or Stories One
Additional Building Shed(s)
New Construction No
Construction Status Updated/Remodeled
Schools
Elementary Schools Hermosa
Middle Schools Ladera Vista
High Schools Sonora
School District Fullerton Joint Union High
Others
Senior Community No
Tax ID 29333306
Acceptable Financing Conventional
Listing Terms Conventional
Financing Conventional
Special Listing Condition Standard
Read Less Info
Want to know what your home might be worth? Contact us for a FREE valuation!

Our team is ready to help you sell your home for the highest possible price ASAP

Bought with Amy McNeill Guzman • First Team Real Estate




