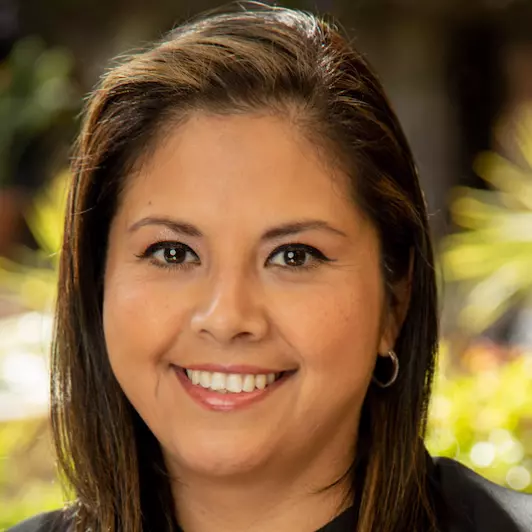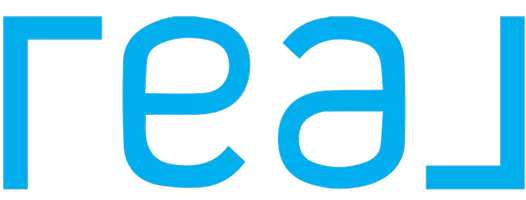For more information regarding the value of a property, please contact us for a free consultation.
Key Details
Sold Price $2,280,000
Property Type Single Family Home
Sub Type Single Family Residence
Listing Status Sold
Purchase Type For Sale
Square Footage 3,068 sqft
Price per Sqft $743
Subdivision ,Other
MLS Listing ID TR23139446
Sold Date 08/26/23
Bedrooms 5
Full Baths 3
Construction Status Updated/Remodeled,Turnkey
HOA Y/N No
Year Built 1959
Lot Size 0.931 Acres
Property Sub-Type Single Family Residence
Property Description
Wow!! Great opportunity to own a beautiful, newly updated single story mid-century modern home with a Santa Barbara resort feel. Fabulous location on almost a full acre of land close to Laguna Lake and all the great restaurants, medical centers, schools and shops of upscale Fullerton. This home is a must see, light and bright, turnkey ready to move into with a dual access from Las Palmas and the cul-de-sac of Hideaway Lane behind the property, makes for an interesting investment opportunity. You can keep the back of the property as a horse property with its two-stall barn and tackroom or use this large parcel as future development for RV/car garages, possible guest house, ADU, check with the City for possibilities that are of interest to the buyer. Home has been owned by the same family for over 50 years and has just now come to market, newly updated with new paint inside and out, new flooring and new lighting fixtures. The kitchen and bathrooms have been remodeled over the years and the home has been wonderfully maintained by its loving owner. Expansive backyard with large rock pool, spa and relaxing patios are perfect for entertaining. Inside you will find high ceilings, built ins, two large Primary suites with big walk-in closets, inviting guest bedroom and a double set of kid's bedrooms divided by a wall divider, could be one extra-large room. Formal Livingroom, Formal Dining room, and family room with fireplace opens to the kitchen. Upgraded appliances with built-in Sub-Zero refrigerator, pantry, kitchen island, eating bar, dining area, all overlooking the beautiful backyard. As an added bonus, there is a detached Artist studio that would also function as a dance studio, large home office, classroom, whatever the buyer might need. Storage or workshop along with extra-large two car garage. Indoor laundry room is extra-large with sink and more storge. Circular driveway in front provides for lots of guest parking. A home like this does not come on the market very often, and for good reason, you will never want to leave.
Location
State CA
County Orange
Area 83 - Fullerton
Rooms
Other Rooms Barn(s), Storage, Workshop, Corral(s), Stable(s)
Main Level Bedrooms 5
Interior
Interior Features Beamed Ceilings, Breakfast Bar, Built-in Features, Breakfast Area, Ceiling Fan(s), Separate/Formal Dining Room, Granite Counters, High Ceilings, In-Law Floorplan, Pantry, Recessed Lighting, Storage, All Bedrooms Down, Multiple Primary Suites, Primary Suite, Walk-In Pantry, Walk-In Closet(s), Workshop
Heating Central, Natural Gas
Cooling Central Air, Attic Fan
Flooring Stone, Tile, Vinyl
Fireplaces Type Family Room
Fireplace Yes
Appliance Double Oven, Dishwasher, Gas Cooktop, Disposal, Gas Water Heater, Refrigerator, Dryer, Washer
Laundry Inside, Laundry Room
Exterior
Parking Features Circular Driveway, Garage Faces Front, Garage, Garage Door Opener, RV Access/Parking
Garage Spaces 2.0
Garage Description 2.0
Fence Chain Link, Good Condition, Wood
Pool In Ground, Private, Waterfall
Community Features Horse Trails
Utilities Available Cable Connected, Electricity Connected, Natural Gas Connected, Sewer Connected, Water Connected
View Y/N Yes
View Pool
Roof Type Barrel
Porch Concrete, Front Porch, Patio
Attached Garage Yes
Total Parking Spaces 2
Private Pool Yes
Building
Lot Description Back Yard, Front Yard, Horse Property, Lot Over 40000 Sqft, Level, Rectangular Lot, Sprinkler System
Story 1
Entry Level One
Sewer Public Sewer
Water Public
Architectural Style Mid-Century Modern
Level or Stories One
Additional Building Barn(s), Storage, Workshop, Corral(s), Stable(s)
New Construction No
Construction Status Updated/Remodeled,Turnkey
Schools
School District Fullerton Joint Union High
Others
Senior Community No
Tax ID 29313410
Security Features Carbon Monoxide Detector(s),Smoke Detector(s)
Acceptable Financing Cash, Cash to New Loan, Conventional, Submit
Horse Property Yes
Horse Feature Riding Trail
Listing Terms Cash, Cash to New Loan, Conventional, Submit
Financing Cash
Special Listing Condition Trust
Read Less Info
Want to know what your home might be worth? Contact us for a FREE valuation!

Our team is ready to help you sell your home for the highest possible price ASAP

Bought with Jennifer Almeida-Gelles • JAG Realty




