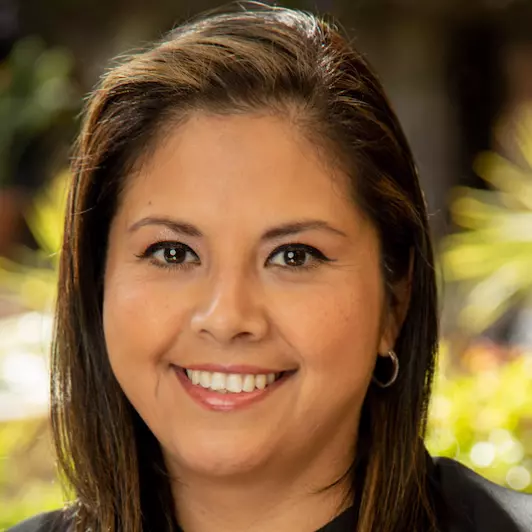For more information regarding the value of a property, please contact us for a free consultation.
Key Details
Sold Price $1,800,000
Property Type Single Family Home
Sub Type Single Family Residence
Listing Status Sold
Purchase Type For Sale
Square Footage 2,905 sqft
Price per Sqft $619
Subdivision ,Other
MLS Listing ID DW23120317
Sold Date 08/17/23
Bedrooms 5
Full Baths 3
Half Baths 1
Construction Status Turnkey
HOA Y/N No
Year Built 1971
Lot Size 0.505 Acres
Property Sub-Type Single Family Residence
Property Description
Welcome to 800 Mesita Place in Fullerton! This fine family home has been lovingly maintained for decades and is now on the market for the first time in over 50 years! Situated on an over one-half acre lot, on a quiet cul de sac, this home is a one-of-a-kind, entertainer's delight. Overlooking the 7th green of Fullerton golf course, this yard has extensive gardens, grassy areas, mature landscaping, a huge pool and spa, two large covered patios and a large indoor/outdoor entertaining patio. Truly there is a place for all ages to enjoy! Southeast end of yard provides a quiet spot to sit under garden arch and stone hardscape and enjoy the golf course views. Park-like swingset and horseshoes play area located behind 3 car garage is perfect for family entertaining when not swimming. This area could also be re-imagined for pass-through garage parking, or a trailer/ RV garage area. There are endless possibilities with a lot this size! Boasting 5 bedrooms, 3 baths, and a 3 car garage, this home checks all the boxes! Primary suite and mother-in-law quarters both have private, en suite baths. Hardwood flooring and recessed lighting throughout, carpet in bedrooms. First bedroom currently used as a bar/ office, still has large walk-in closet. 3 more bedrooms are located on this wing of the home, including primary suite with three closets, backyard views, and private en suite ¾ bath. Full hall bath connects to one bedroom for ease of use, and has a double vanity area that is separate from tub/ shower area. 5th bedroom with own en suite ¾ bath is located on the opposite wing of the home. Offering a separate and private entrance, it is the perfectly appointed mother-in-law quarters/ tenant/ nurse/ nanny living space. Formal front living room is beautiful and light, with plantation shutters. Formal dining is adjacent to formal living, a perfect hosting set up. Large family room boasts vaulted ceilings, fireplace and access to kitchen and indoor/outdoor patio entertaining area. Kitchen has separate family eating area adjacent to formal dining, with granite counter tops, GE suite of stainless steel appliances and views to entertaining patio and backyard. Large individual laundry room behind kitchen area connects to 5th bedroom/ mother in law suite area. Kitchen, laundry room and eating area could all be opened into large center-island kitchen space. The possibilities are quite endless with this fantastic floorplan! A true Fullerton gem in the Las Palmas/Hermosa neighborhood!
Location
State CA
County Orange
Area 83 - Fullerton
Rooms
Other Rooms Shed(s)
Main Level Bedrooms 5
Interior
Interior Features Beamed Ceilings, Wet Bar, Built-in Features, Ceiling Fan(s), Crown Molding, Separate/Formal Dining Room, Eat-in Kitchen, Granite Counters, High Ceilings, In-Law Floorplan, Recessed Lighting, All Bedrooms Down, Main Level Primary, Walk-In Closet(s)
Heating Central
Cooling Central Air
Flooring Carpet, Wood
Fireplaces Type Family Room
Fireplace Yes
Appliance Built-In Range, Double Oven, Dishwasher, Microwave, Range Hood
Laundry Laundry Room
Exterior
Exterior Feature Fire Pit
Parking Features Door-Multi, Driveway, Garage, RV Potential, See Remarks
Garage Spaces 3.0
Garage Description 3.0
Fence Block
Pool In Ground, Private
Community Features Golf, Sidewalks
View Y/N Yes
View Golf Course, Pool
Roof Type Spanish Tile
Accessibility Accessible Hallway(s)
Porch Covered, Enclosed
Attached Garage Yes
Total Parking Spaces 3
Private Pool Yes
Building
Lot Description Cul-De-Sac, On Golf Course, Sprinkler System
Faces Northwest
Story 1
Entry Level One
Sewer Public Sewer
Water Public
Architectural Style Ranch, Spanish, Patio Home
Level or Stories One
Additional Building Shed(s)
New Construction No
Construction Status Turnkey
Schools
School District Fullerton Joint Union High
Others
Senior Community No
Tax ID 29302215
Security Features Security System
Acceptable Financing Cash to New Loan
Listing Terms Cash to New Loan
Financing Conventional
Special Listing Condition Standard
Read Less Info
Want to know what your home might be worth? Contact us for a FREE valuation!

Our team is ready to help you sell your home for the highest possible price ASAP

Bought with Marina Allensworth • Realty World Allensworth




