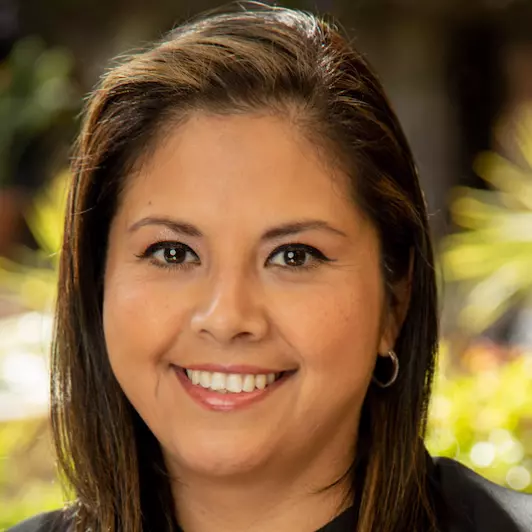For more information regarding the value of a property, please contact us for a free consultation.
Key Details
Sold Price $810,000
Property Type Condo
Sub Type Condominium
Listing Status Sold
Purchase Type For Sale
Square Footage 1,800 sqft
Price per Sqft $450
MLS Listing ID OC16714274
Sold Date 05/05/17
Bedrooms 4
Full Baths 3
Construction Status Termite Clearance
HOA Y/N No
Year Built 2004
Property Sub-Type Condominium
Property Description
Stunning completely remodeled 4 Bedroom 3 Full Bath Beach House, ONE BLOCK FROM BEACH. Brand new Kitchen with New Shaker Cabinets, Granite, backslash, Appliances, and New Flooring. Double pane vinyl windows. Two Patios with views, One patio off the living area, and another Ocean View Patio off the Master. Master bathroom has been completely remodeled and is Luxurious with new granite, new shower, and Jacuzzi tub. Secondary Bedroom is downstairs with a full remodeled bath next to the bedroom. This makes a great office or guest bedroom with a PRIVATE BACKYARD. The other secondary bedrooms are up stairs with a Jack and Jill Bathroom connecting the two rooms. This home can accommodate a many people with private spaces throughout the home for everyone to spread out. The HUGE GARAGE is one of many great features. Garage is approx. 40 feet deep and can accommodate 3 cars with more room for storage. Laundry room is located in back of garage. From the flat roof you can enjoy a panoramic ocean view. Watch the 4th of July fireworks or take a peak at Dana point bay and Catalina on a clear day. The neighbor has built a rooftop deck a few years ago and the same can be done if you choose. My bid for rooftop deck was around $7,000 without electrical or permit. From this home you can walk to beach in 5 minutes or bike to San Clemente Pier in about 15 minutes. This is truly a unique home with too many features to list.
Location
State CA
County Orange
Area Sn - San Clemente North
Rooms
Main Level Bedrooms 1
Interior
Interior Features Breakfast Bar, Block Walls, Living Room Deck Attached, Open Floorplan, Recessed Lighting, Tandem, Bedroom on Main Level, Primary Suite, Walk-In Closet(s)
Heating Forced Air, Natural Gas
Cooling Central Air
Flooring Carpet, Wood
Fireplace No
Appliance Built-In Range, Dishwasher, Electric Oven, Disposal, Gas Range, Ice Maker
Laundry In Garage
Exterior
Exterior Feature Rain Gutters
Parking Features Direct Access, Driveway, Garage Faces Front, Garage, Garage Door Opener, Paved
Garage Spaces 3.0
Garage Description 3.0
Fence Block, Wood
Pool Community
Community Features Curbs, Street Lights, Sidewalks, Pool
Utilities Available Cable Available, Natural Gas Connected, Phone Connected, Sewer Connected, Water Connected
View Y/N Yes
View City Lights, Panoramic
Roof Type Common Roof,Flat,Rolled/Hot Mop,Tar/Gravel
Porch Rear Porch, Tile
Attached Garage Yes
Total Parking Spaces 3
Private Pool No
Building
Lot Description Back Yard, Rectangular Lot, Yard
Story 3
Entry Level Two
Foundation Slab
Sewer Public Sewer
Water Public
Architectural Style Contemporary
Level or Stories Two
New Construction No
Construction Status Termite Clearance
Schools
School District Carpinteria Unified
Others
Senior Community No
Tax ID 93612006
Security Features Carbon Monoxide Detector(s),Smoke Detector(s)
Acceptable Financing Cash, Cash to New Loan, Conventional, 1031 Exchange
Listing Terms Cash, Cash to New Loan, Conventional, 1031 Exchange
Financing Cash to New Loan
Special Listing Condition Standard
Read Less Info
Want to know what your home might be worth? Contact us for a FREE valuation!

Our team is ready to help you sell your home for the highest possible price ASAP

Bought with Mark Tasch • Revive Real Estate Group, Inc.


