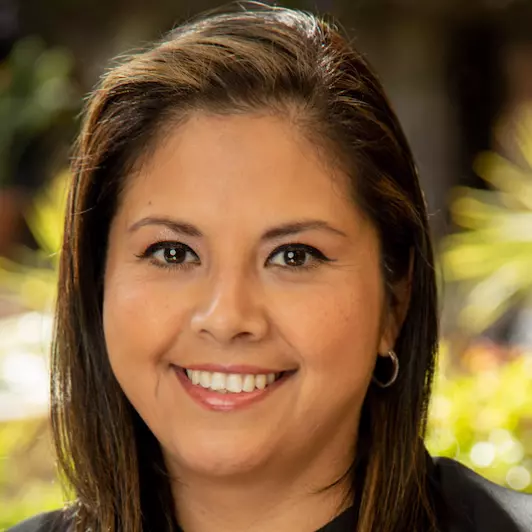For more information regarding the value of a property, please contact us for a free consultation.
Key Details
Sold Price $750,000
Property Type Condo
Sub Type Condominium
Listing Status Sold
Purchase Type For Sale
Square Footage 1,810 sqft
Price per Sqft $414
Subdivision ,Other
MLS Listing ID OC23092095
Sold Date 06/30/23
Bedrooms 2
Full Baths 2
Condo Fees $270
Construction Status Turnkey
HOA Fees $270/mo
HOA Y/N Yes
Year Built 2008
Property Sub-Type Condominium
Property Description
Welcome to the prestigious SOCO Walk District in Fullerton where this OC urban industrial style décor loft melts in to the New York Brownstone vibe. This highly upgraded home features modern tones, exposed vents, plantation shutters, Laminate Vinyl Plank flooring, 5” baseboards, LED recessed lighting with dimmers and industrial fans throughout make for an elegant space. The spacious living room features high ceilings, black pipe entertainment center, built in wine racks, brick veneer faced walls and large windows that allow an abundance of natural light to illuminate the open floor plan. The kitchen impresses with clean white cabinetry, concrete countertops, subway tile backsplash, oversized farm style sink, industrial grade kitchen faucet, butcher block wall accent, pantry, pendant lights at large center island with high bar stool seating. The stainless appliance includes gas single oven range, microwave, new dishwasher and refrigerator (from garage). Primary bedroom ensuite features pallet board accent wall, sconce wall lighting, 2 large closets with custom built-In California closet upgrades, ramp style concrete dual sink, backsplash, new mirrors, lighting, soak tub and step in shower. Step on to the bedroom balcony for a view of city lights and more. The secondary room has a cork board accent wall, plantation shutters, ceiling fan, closet doors and step on to the balcony to enjoy the open air. The full bathroom has ramp style concrete single sink, new mirror, lighting, fixtures and tub in shower. Additional upgrades include carpet on stairs, pallet board accent wall at top of landing, updated paint on doors, walls, kitchen, and all bathroom cabinetry. The inside laundry is conveniently located in the hallway and includes the stackable washer and dryer. A two-car tandem garage with direct access to the private elevator and loft, upgraded 220v electrical panel, outlets installed, LED work lighting and ceiling storage shelving rack. Functional unit upgrades are an EcoBee Thermostat, HVAC unit, Ring Doorbell, new water heater, water softener and filtration system. SOCO Walk welcomes you to cool, fun urban living with rows of restaurants, galleries, cafes, coffee shops and clubs. Enjoy college life in nearby downtown Fullerton, CSUF and FJCC. The Metrolink station is perfect for your work commute or weekend get-away! See MLS supplement.
Location
State CA
County Orange
Area 83 - Fullerton
Rooms
Main Level Bedrooms 2
Interior
Interior Features Built-in Features, Brick Walls, Balcony, Ceiling Fan(s), Eat-in Kitchen, Elevator, High Ceilings, Open Floorplan, Pantry, Recessed Lighting, Storage, Tandem, Wood Product Walls, All Bedrooms Up, Loft, Primary Suite, Walk-In Closet(s)
Heating Combination, Central, ENERGY STAR Qualified Equipment, High Efficiency, Natural Gas
Cooling Central Air, Dual, ENERGY STAR Qualified Equipment, Gas, High Efficiency
Flooring Carpet, Laminate
Fireplaces Type None
Fireplace No
Appliance Convection Oven, Dishwasher, ENERGY STAR Qualified Appliances, ENERGY STAR Qualified Water Heater, Exhaust Fan, Free-Standing Range, Freezer, Disposal, Gas Oven, Gas Range, Gas Water Heater, High Efficiency Water Heater, Ice Maker, Microwave, Refrigerator, Self Cleaning Oven, Water Softener, Water To Refrigerator, Water Heater, Water Purifier
Laundry Washer Hookup, Electric Dryer Hookup, Gas Dryer Hookup, Inside, Laundry Closet, Stacked
Exterior
Parking Features Driveway Level, Door-Single, Garage, Garage Door Opener, Paved, Permit Required, Garage Faces Rear, One Space, Storage, Tandem
Garage Spaces 2.0
Garage Description 2.0
Fence Wrought Iron
Pool None
Community Features Storm Drain(s), Street Lights, Sidewalks, Urban, Park
Amenities Available Maintenance Grounds
View Y/N Yes
View City Lights
Roof Type Common Roof,Fire Proof,Membrane,Reflective
Attached Garage Yes
Total Parking Spaces 2
Private Pool No
Building
Lot Description 0-1 Unit/Acre, Near Park, Near Public Transit
Story 2
Entry Level Two
Sewer Public Sewer
Water Public
Level or Stories Two
New Construction No
Construction Status Turnkey
Schools
Elementary Schools Maple
Middle Schools Ladera Vista
High Schools Fullerton
School District Fullerton Joint Union High
Others
HOA Name SOCO WALK
HOA Fee Include Earthquake Insurance
Senior Community No
Tax ID 93014831
Security Features Carbon Monoxide Detector(s),Smoke Detector(s)
Acceptable Financing Cash, Conventional, Submit
Listing Terms Cash, Conventional, Submit
Financing Conventional
Special Listing Condition Standard
Read Less Info
Want to know what your home might be worth? Contact us for a FREE valuation!

Our team is ready to help you sell your home for the highest possible price ASAP

Bought with Anny Shin Kim • Dream ERE




