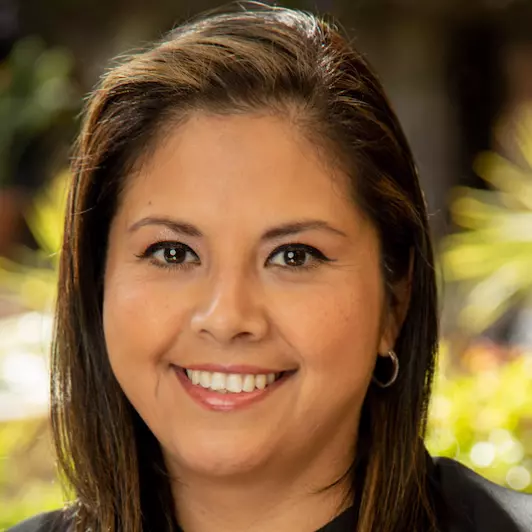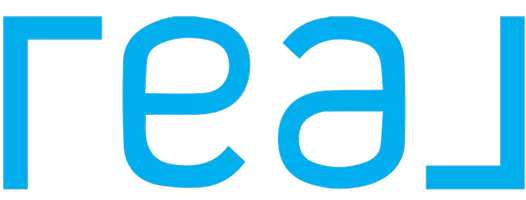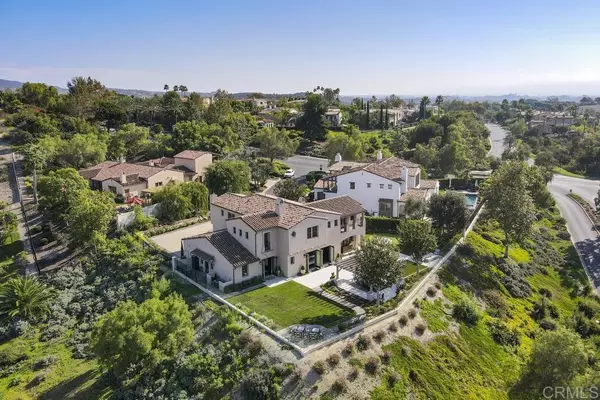For more information regarding the value of a property, please contact us for a free consultation.
Key Details
Sold Price $3,550,000
Property Type Single Family Home
Sub Type Single Family Residence
Listing Status Sold
Purchase Type For Sale
Square Footage 4,787 sqft
Price per Sqft $741
MLS Listing ID NDP2210271
Sold Date 03/06/23
Bedrooms 4
Full Baths 4
Half Baths 1
Condo Fees $650
HOA Fees $650/mo
HOA Y/N Yes
Year Built 2006
Lot Size 0.340 Acres
Property Sub-Type Single Family Residence
Property Description
Welcome to The Crosby Estates at Rancho Santa Fe! Exquisite former model home located on a private cul-de-sac, offers panoramic views extending over the Rancho Santa Fe Valley! Enjoy sunsets across the mountains and valley while relaxing in this resort like backyard. The grand foyer features an impressive staircase with floor to ceiling wainscotting and rich parquet wood flooring. The formal living space has oversized cased windows that allow in an abundance of natural light to enjoy alongside the stone fireplace. This stunning home consists of 4 bedrooms, 4.5 bathrooms, a large home office and additional living space that can easily accommodate a home gym, yoga studio, crafting room, the options are endless. The formal dining room has gorgeous wooden beams and is perfect for indoor/outdoor entertaining with large French doors that lead to a tranquil patio with an outdoor fireplace and water feature. In addition to the wine cellar the butler's pantry is complete with a full-size wine fridge and custom built in cabinets. Exceptional detail throughout the home can be seen in the wood encased archways, windows, and doors. The gourmet chef's kitchen boasts top of the line Wolf appliances and a Bosch coffee maker. The custom wood island was recently imported from Sweden and complements the rare green granite countertops beautifully. No detail has been overlooked: stunning granite slabs, custom built-in cabinetry, and window treatments, and new high end lighting fixtures throughout. The breathtaking primary suite has it all! Ensuite bathroom has a clawfoot tub, large shower, dual vanities, and a large wraparound closet. The primary suite has a private gym and balcony where you can enjoy stunning mountain views. The spa like retreat leads to a large primary bedroom with a sitting area and fireplace. Enjoy unobstructed panoramic views from every room of Rancho Santa Fe Valley, the mountains and lakes. Entertain year round in the sprawling backyard which boasts a large outdoor kitchen, dining area, fire pit, water feature and putting green. 2 car attached garage with custom wood built-in shelving that provides ample storage and epoxy flooring. Huge laundry room which includes a full fridge, sink, and ample counter and storage space. The Crosby offers sought-after elementary Solana Beach School District, and San Dieguito Union High School District. The Crosby golf club offers an incredible array of amenities and social activities including a world class 18-hole golf course, club house, driving range, complete sports center with a heated swimming pool/spa, tennis/pickleball courts, fitness center, fine dining options, entertainment and much more! Different levels of memberships are available and required for use of the community amenities featured in this listing.
Location
State CA
County San Diego
Area 92127 - Rancho Bernardo
Zoning R-1:Single Fam-Res
Rooms
Main Level Bedrooms 1
Interior
Interior Features Bedroom on Main Level, Primary Suite, Walk-In Pantry, Wine Cellar, Walk-In Closet(s)
Cooling Central Air
Fireplaces Type Family Room, Living Room, Primary Bedroom, Outside
Fireplace Yes
Laundry Washer Hookup, Gas Dryer Hookup, Laundry Room
Exterior
Garage Spaces 3.0
Garage Description 3.0
Pool Community, Association
Community Features Biking, Curbs, Foothills, Golf, Hiking, Horse Trails, Mountainous, Preserve/Public Land, Storm Drain(s), Street Lights, Suburban, Sidewalks, Park, Pool
Amenities Available Golf Course, Horse Trail(s), Jogging Path, Lake or Pond, Picnic Area, Pickleball, Pool, Guard, Security, Trail(s)
View Y/N Yes
View Hills, Mountain(s), Neighborhood, Panoramic
Attached Garage Yes
Total Parking Spaces 9
Private Pool No
Building
Lot Description Back Yard, Corner Lot, Cul-De-Sac, Front Yard, Lawn, Landscaped, Near Park, Yard
Story 2
Entry Level Two
Sewer Public Sewer
Water Public
Level or Stories Two
Schools
School District San Dieguito Union
Others
HOA Name Keystone Management
Senior Community No
Tax ID 2671812400
Acceptable Financing Cash, Conventional, Fannie Mae, Freddie Mac
Horse Feature Riding Trail
Listing Terms Cash, Conventional, Fannie Mae, Freddie Mac
Financing Cash
Special Listing Condition Standard
Read Less Info
Want to know what your home might be worth? Contact us for a FREE valuation!

Our team is ready to help you sell your home for the highest possible price ASAP

Bought with Blair Golden • Compass




