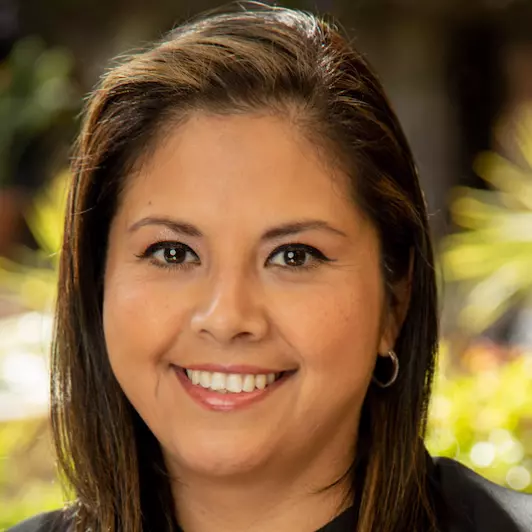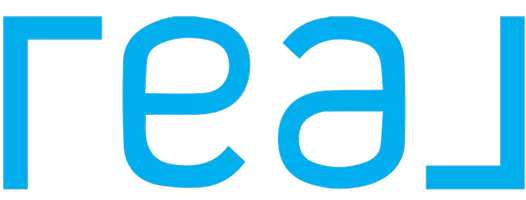For more information regarding the value of a property, please contact us for a free consultation.
Key Details
Sold Price $825,000
Property Type Single Family Home
Sub Type Single Family Residence
Listing Status Sold
Purchase Type For Sale
Square Footage 3,362 sqft
Price per Sqft $245
MLS Listing ID EV22175552
Sold Date 02/28/23
Bedrooms 6
Full Baths 4
Construction Status Turnkey
HOA Y/N No
Year Built 1942
Lot Size 8,833 Sqft
Property Sub-Type Single Family Residence
Property Description
Home with attached down stairs apartment, the main house has 4 bedrooms and 3 baths and the downstairs apartment has 2 bedrooms and 1 bath. The main home is approximately 2257 sq ft, with beautiful wood flooring and an open floor plan. The home was remodeled in 2010 with new plumbing and electrical. It has a new dishwasher and range just installed a few months ago, and a new microwave was installed last year. Laundry room complete with a deep sink is off the kitchen and connects the garage and downstairs apartment. There is a lot of storage in this home on all three levels. The main level has a bedroom and office along with a full bathroom. On the top floor there are two bedrooms and the master bedroom with an updated master bathroom with a large walk-in shower. There was a new roof installed in 2019. The downstairs apartment has a kitchen and laundry hookups inside and a separate entrance and separate parking off pacific st. The apartment is approximately 1105 sq ft. The apartment was completely updated recently with new kitchen, flooring, bathroom, carpet and paint.
Location
State CA
County San Bernardino
Area 268 - Redlands
Rooms
Other Rooms Guest House Attached
Basement Finished
Main Level Bedrooms 2
Interior
Interior Features Balcony, Ceiling Fan(s), Separate/Formal Dining Room, Granite Counters, Recessed Lighting, Storage, Bedroom on Main Level
Heating Central
Cooling Central Air
Flooring Wood
Fireplaces Type None
Fireplace No
Appliance Dishwasher, Disposal, Gas Range, Microwave
Laundry Electric Dryer Hookup, Gas Dryer Hookup, Inside, Laundry Room
Exterior
Exterior Feature Rain Gutters
Parking Features Concrete, Door-Multi, Driveway Level, Driveway, Garage Faces Front, Garage, Off Street
Garage Spaces 2.0
Garage Description 2.0
Fence Chain Link, Good Condition, Wrought Iron
Pool None
Community Features Curbs, Street Lights, Suburban
Utilities Available Electricity Connected, Natural Gas Connected, Phone Connected, Sewer Connected, Water Connected
View Y/N Yes
View Mountain(s), Neighborhood
Roof Type Asphalt,Shingle
Accessibility None
Porch Rear Porch, Front Porch, Patio
Total Parking Spaces 6
Private Pool No
Building
Lot Description Sloped Down, Sprinklers In Front, Yard
Faces West
Story 3
Entry Level Two,Three Or More
Foundation Combination, Slab
Sewer Public Sewer
Water Public
Level or Stories Two, Three Or More
Additional Building Guest House Attached
New Construction No
Construction Status Turnkey
Schools
Elementary Schools Kimberly
Middle Schools Cope
High Schools Redlands
School District Redlands Unified
Others
Senior Community No
Tax ID 0175185150000
Security Features Carbon Monoxide Detector(s),Smoke Detector(s)
Acceptable Financing Cash, Conventional, Cal Vet Loan, FHA, Submit, VA Loan
Listing Terms Cash, Conventional, Cal Vet Loan, FHA, Submit, VA Loan
Financing Conventional
Special Listing Condition Standard
Read Less Info
Want to know what your home might be worth? Contact us for a FREE valuation!

Our team is ready to help you sell your home for the highest possible price ASAP

Bought with JAMES GATES KEN SCOTT REAL ESTATE




