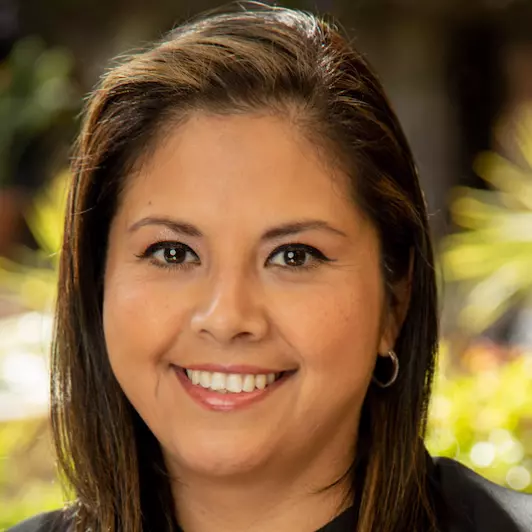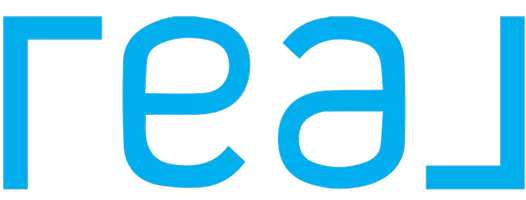For more information regarding the value of a property, please contact us for a free consultation.
Key Details
Sold Price $3,100,000
Property Type Single Family Home
Sub Type SingleFamilyResidence
Listing Status Sold
Purchase Type For Sale
Square Footage 3,575 sqft
Price per Sqft $867
MLS Listing ID 21711604
Sold Date 07/08/21
Bedrooms 5
Full Baths 5
Half Baths 1
HOA Y/N No
Year Built 2015
Property Sub-Type SingleFamilyResidence
Property Description
This custom-built luxury home will meet the expectations of the most discerning buyers who prefer to live South of the Blvd on the only beautiful tree-lined street in the "Silver Triangle" of Studio City. This 5 bed, 6 bath smart home welcomes you with an open concept floor, high ceilings, and stunning features like top-of-the-line finishes, uncompromising craftsmanship, & remarkable attention to detail w/hand-built cabinetry, custom woodwork, wainscoting, crown moldings, design tile work, vaulted wood ceilings, & beautiful wide plank Bleached Oak wood floors. Gourmet kitchen features stunning granite countertops w/farmhouse sink, a large center island w/a single slab of Carrera marble w/utility sink, walk-in pantry, stainless steel Wolf & Sub-Zero appliances, & 6 burner cooktop. Other amenities include a wine cellar, Control4 system, & surround sound. The main suite offers a picturesque hillside view, a walk-in closet, & a gorgeous en suite bathroom w/a large shower, soaking tub, & private toilet room. Experience indoor/outdoor living w/the Bi-Fold sliding glass wall in the family room that opens up to a flat grassy backyard w/dining area, spa, pool, & outdoor kitchen w/built-in BBQ. Curated gardens, side planters, & decomposed granite walkways complement the landscaping. Very close to Studio City's finest coffee/dining/shopping & award-winning schools
Location
State CA
County Los Angeles
Area Stud - Studio City
Zoning LAR1
Interior
Interior Features CrownMolding, CofferedCeilings, HighCeilings, OpenFloorplan, PanelingWainscoting, Storage, SmartHome, WalkInPantry, WineCellar, WalkInClosets
Heating Central
Cooling CentralAir
Flooring Tile, Wood
Fireplaces Type FamilyRoom, MasterBedroom
Fireplace Yes
Appliance Barbecue, BuiltIn, ConvectionOven, DoubleOven, Dishwasher, GasCooktop, Disposal, GasOven, Microwave, Refrigerator, VentedExhaustFan, WarmingDrawer, WaterPurifier, Dryer, Washer
Laundry Inside, LaundryRoom, UpperLevel
Exterior
Parking Features DoorMulti, DirectAccess, Driveway, Garage, PermitRequired, OnStreet, SideBySide
Garage Spaces 2.0
Garage Description 2.0
Fence StuccoWall
Pool InGround
View Y/N Yes
View Hills
Attached Garage Yes
Total Parking Spaces 2
Private Pool No
Building
Faces North
Story 1
Entry Level Two
Foundation Slab
Architectural Style Traditional
Level or Stories Two
Others
Senior Community No
Tax ID 2369003030
Security Features CarbonMonoxideDetectors,FireDetectionSystem,FireSprinklerSystem,SmokeDetectors
Special Listing Condition Standard
Read Less Info
Want to know what your home might be worth? Contact us for a FREE valuation!

Our team is ready to help you sell your home for the highest possible price ASAP

Bought with Marisa Rokstad • Douglas Elliman of California, Inc.




