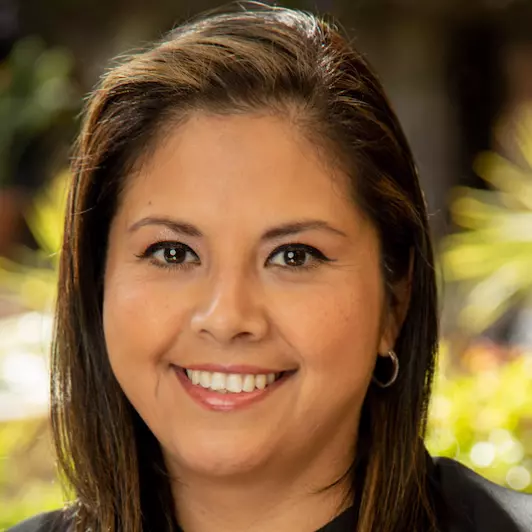For more information regarding the value of a property, please contact us for a free consultation.
Key Details
Sold Price $2,050,000
Property Type Single Family Home
Sub Type Single Family Residence
Listing Status Sold
Purchase Type For Sale
Square Footage 1,937 sqft
Price per Sqft $1,058
MLS Listing ID OC21012387
Sold Date 04/21/21
Bedrooms 4
Full Baths 3
Construction Status Turnkey
HOA Y/N No
Year Built 1957
Lot Size 0.610 Acres
Property Sub-Type Single Family Residence
Property Description
Minutes away from the hustle and bustle of Hollywood and LA is a hideout in the hills of Studio City where it is rumored Steve McQueen resided for a period of time while filming The Getaway. This 26,588 sqf (.6 acres) property exudes privacy beginning with the turnoff from Coldwater Canyon onto a small street with no outlet. An automated gate opens leading down a long wooded driveway to a house seated deep in the property. This 4Bd/3 Bth/office-loft house looks out on a panoramic view of the canyon/city/mountains as a backdrop, a must see with the evening city lights. On the opposite side the house is flanked by the 45 acre Tree People Reserve with miles of trails on undeveloped land. As if the views and privacy were not enough, the dutch door entry, scrapped wood floors, exposed beam ceilings, brickwall fireplace, and plaster walls through out this cottage creates a setting screaming out the LA of old. While keeping this nostalgia in mind, this house has been thoughfully updated including new bathrooms (heated floors in the master), new kitchen with marble tops and Wolf range, central AC, lighting system, built ins through out, and heaters built in at the patio. A pool with a view sits outside the main living area for entertaining or relaxing along with a nook carved into nature for a possible yoga/meditation space. If you are looking for a stylish sanctuary within the hustle and bustle of LA, with virtually a view from every room, this property is for you.
Location
State CA
County Los Angeles
Area Stud - Studio City
Zoning LARE40
Rooms
Main Level Bedrooms 1
Interior
Interior Features Beamed Ceilings, Built-in Features, Brick Walls, Balcony, Ceiling Fan(s), Cathedral Ceiling(s), High Ceilings, Pull Down Attic Stairs, Stone Counters, Recessed Lighting, Attic, Bedroom on Main Level, Instant Hot Water, Loft, Walk-In Closet(s)
Heating Baseboard, Central, Forced Air, Fireplace(s), Natural Gas
Cooling Central Air, Electric
Flooring Tile, Wood
Fireplaces Type Dining Room, Gas, Master Bedroom, Wood Burning
Fireplace Yes
Appliance 6 Burner Stove, Barbecue, Double Oven, Dishwasher, Free-Standing Range, Freezer, Gas Cooktop, Disposal, Gas Oven, Gas Range, Gas Water Heater, Ice Maker, Microwave, Refrigerator, Range Hood, Tankless Water Heater, Vented Exhaust Fan, Water To Refrigerator, Water Heater, Dryer, Washer
Laundry Electric Dryer Hookup, Gas Dryer Hookup, In Garage
Exterior
Exterior Feature Barbecue, Lighting
Parking Features Driveway, Garage, Garage Door Opener
Garage Spaces 2.0
Garage Description 2.0
Pool Filtered, Gas Heat, Heated, In Ground, Private
Community Features Biking, Foothills, Hiking, Mountainous, Park, Rural
Utilities Available Cable Connected, Electricity Connected, Natural Gas Connected, Phone Connected, Sewer Not Available, Water Connected
View Y/N Yes
View City Lights, Canyon, Hills, Mountain(s), Panoramic, Valley, Trees/Woods
Porch Covered, Patio
Attached Garage Yes
Total Parking Spaces 2
Private Pool Yes
Building
Lot Description 0-1 Unit/Acre, Back Yard, Landscaped, Secluded, Yard
Story 2
Entry Level Two
Foundation Slab
Sewer Septic Tank
Water Public
Architectural Style Bungalow, Cottage, Custom, Spanish, Traditional
Level or Stories Two
New Construction No
Construction Status Turnkey
Schools
School District Los Angeles Unified
Others
Senior Community No
Tax ID 2385023019
Security Features Prewired,Security Gate
Acceptable Financing Conventional
Listing Terms Conventional
Financing Conventional
Special Listing Condition Standard
Read Less Info
Want to know what your home might be worth? Contact us for a FREE valuation!

Our team is ready to help you sell your home for the highest possible price ASAP

Bought with Stephanie DeCarlo • The Agency




