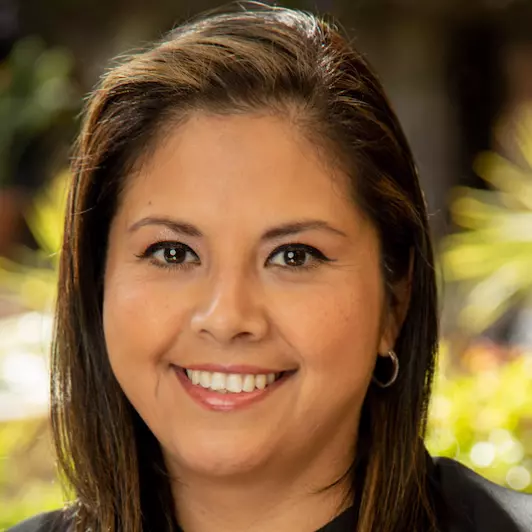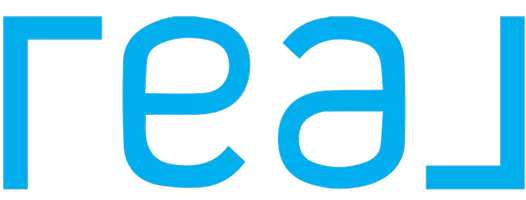For more information regarding the value of a property, please contact us for a free consultation.
Key Details
Sold Price $694,900
Property Type Single Family Home
Sub Type Single Family Residence
Listing Status Sold
Purchase Type For Sale
Square Footage 3,599 sqft
Price per Sqft $193
MLS Listing ID 22221841
Sold Date 12/22/22
Bedrooms 5
Full Baths 4
Construction Status Updated/Remodeled
HOA Y/N No
Year Built 2008
Lot Size 0.296 Acres
Property Sub-Type Single Family Residence
Property Description
FULL PRICE OFFERS RECEIVE: (i) Up To $10,000.00 To Assist Buyer with Lowering/Buying Down Their Interest Rate and (ii) A Brand New LG Washer and Dryer Set. Located in the fabulous WEST PALMDALE community of Sonoma Ranch, this 2008 built Pulte beauty offers 5 beds (1 downstairs), 4 baths, and 3,599 sqft of living space. All of which is situated on a pool sized lot of over 13,000 sqft. Known as the ''Calistoga'', the floor plan offers separate living, family, and dining rooms; separated by a double-sided staircase. The layout also provides an upstairs loft/bonus room with amazing views of the city and a separate eating area off of the kitchen. The open dining preparation room doesn't skimp on the finer details either. Its offerings include a center island with bar seating, beautiful granite countertops, and stainless-steel appliances (microwave, dishwasher, and range). All illuminated by under cabinet and recessed can lighting.
Location
State CA
County Los Angeles
Area Plm - Palmdale
Zoning LCA210*
Interior
Interior Features Breakfast Bar, Ceiling Fan(s), Cathedral Ceiling(s), Separate/Formal Dining Room, Eat-in Kitchen, High Ceilings, Multiple Staircases, Open Floorplan, Recessed Lighting, Storage, Loft, Walk-In Pantry, Walk-In Closet(s)
Heating Central, Fireplace(s), Natural Gas
Cooling Central Air, Dual
Flooring Carpet, Tile
Fireplaces Type Family Room, Gas
Furnishings Unfurnished
Fireplace Yes
Appliance Dishwasher, Disposal, Microwave, Oven, Range
Laundry Inside, Laundry Room
Exterior
Parking Features Concrete, Covered, Door-Multi, Direct Access, Driveway, Garage, Garage Door Opener, Private
Garage Spaces 3.0
Garage Description 3.0
Fence Vinyl
View Y/N Yes
View City Lights, Desert, Mountain(s)
Roof Type Tile
Porch Concrete, Covered
Total Parking Spaces 3
Building
Lot Description Back Yard, Front Yard, Lawn, Yard
Faces West
Story 2
Entry Level Two
Foundation Slab
Sewer Sewer Tap Paid
Architectural Style Modern
Level or Stories Two
New Construction No
Construction Status Updated/Remodeled
Others
Senior Community No
Tax ID 3204081038
Security Features Carbon Monoxide Detector(s),Firewall(s),Smoke Detector(s)
Acceptable Financing Cash, Conventional, FHA, VA Loan
Listing Terms Cash, Conventional, FHA, VA Loan
Financing Cash,Conventional,FHA,VA
Special Listing Condition Standard
Read Less Info
Want to know what your home might be worth? Contact us for a FREE valuation!

Our team is ready to help you sell your home for the highest possible price ASAP

Bought with James Chikato Pinnacle Estate Properties, Inc.




