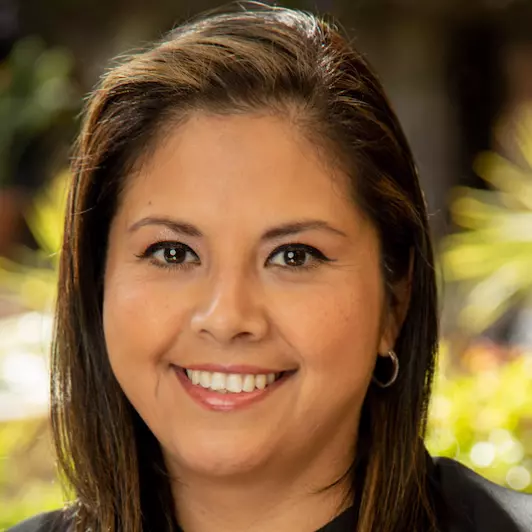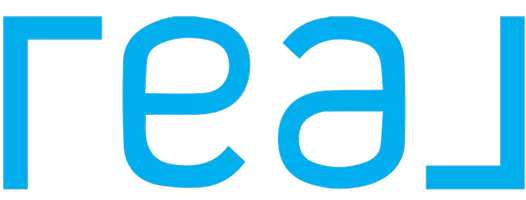For more information regarding the value of a property, please contact us for a free consultation.
Key Details
Sold Price $600,000
Property Type Single Family Home
Sub Type Single Family Residence
Listing Status Sold
Purchase Type For Sale
Square Footage 2,486 sqft
Price per Sqft $241
MLS Listing ID 220009188SD
Sold Date 05/24/22
Bedrooms 4
Full Baths 2
Half Baths 1
Construction Status Turnkey
HOA Y/N No
Year Built 2000
Lot Size 0.270 Acres
Property Sub-Type Single Family Residence
Property Description
This beautiful, well-maintained 4-bed + Loft, 2-1/2 bath home in the Canyon Estates neighborhood is move-in ready. Updated kitchen with Stainless Steel appliances, granite countertops, a large island, walk-in pantry with plenty of storage opens to a den with a fireplace. Although the high vaulted ceiling in the living room and formal dining room add to the grandeur, don't overlook the new carpeting, new interior paint, and tile flooring in the entry and kitchen for easy cleanup. The Master Suite includes a large private bath, dual sinks, a soaking tub, a separate shower, and a large walk-in closet. Loft upstairs with beautiful hardwood floor can be used as an office, play, or entertainment room. A large backyard and retaining wall create a vast area for outdoor entertaining and an opportunity for a pool. The laundry room with a washer and dryer and the oversized 3-car garage make this home a perfect opportunity. Equipment: Dryer,Garage Door Opener, Range/Oven, Washer Sewer: Sewer Connected Topography: RSLP
Location
State CA
County Riverside
Zoning R1
Interior
Interior Features Built-in Features, Ceiling Fan(s), Crown Molding, Granite Counters, High Ceilings, Multiple Staircases, Open Floorplan, Pull Down Attic Stairs, Paneling/Wainscoting, Recessed Lighting, Storage, Two Story Ceilings, Unfurnished, Bar, All Bedrooms Up, Dressing Area, Loft, Walk-In Pantry, Walk-In Closet(s)
Heating Forced Air, Natural Gas
Cooling Central Air
Flooring Carpet, Tile
Fireplaces Type Dining Room, Family Room
Fireplace Yes
Appliance 6 Burner Stove, Convection Oven, Counter Top, Dishwasher, ENERGY STAR Qualified Appliances, Free-Standing Range, Gas Cooking, Gas Cooktop, Disposal, Gas Oven, Gas Range, Gas Water Heater, Ice Maker, Microwave, Refrigerator, Range Hood, Vented Exhaust Fan, Water Heater
Laundry Washer Hookup, Electric Dryer Hookup, Gas Dryer Hookup, Inside, Laundry Room
Exterior
Parking Features Concrete, Door-Multi, Direct Access, Garage, Garage Door Opener, Public
Garage Spaces 3.0
Garage Description 3.0
Fence Average Condition, Wood
Pool None
Utilities Available Cable Available, Phone Connected, Sewer Connected, Water Connected
Amenities Available Pets Allowed
View Y/N No
View None
Roof Type Spanish Tile
Accessibility Safe Emergency Egress from Home, Low Pile Carpet, No Stairs, Parking
Porch Concrete, Open, Patio
Total Parking Spaces 3
Private Pool No
Building
Story 2
Entry Level Two
Architectural Style Traditional
Level or Stories Two
Construction Status Turnkey
Others
Senior Community No
Tax ID 363291004
Security Features Security System,Carbon Monoxide Detector(s),Fire Detection System,Smoke Detector(s)
Acceptable Financing Cash, Conventional, 1031 Exchange, FHA, Submit, VA Loan
Listing Terms Cash, Conventional, 1031 Exchange, FHA, Submit, VA Loan
Financing Conventional
Special Listing Condition Standard
Read Less Info
Want to know what your home might be worth? Contact us for a FREE valuation!

Our team is ready to help you sell your home for the highest possible price ASAP

Bought with Kelly McLaren Keller Williams Realty




