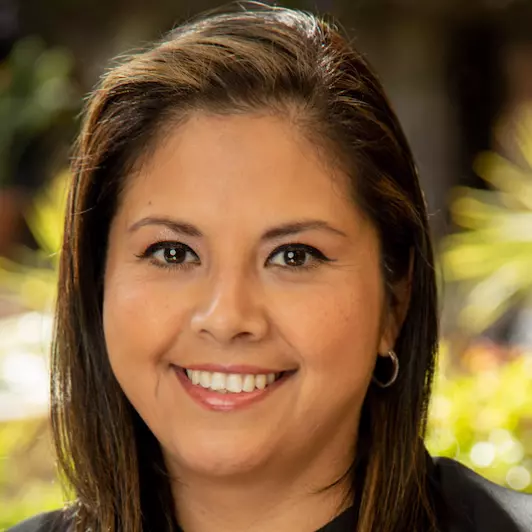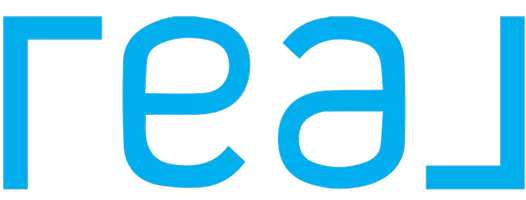For more information regarding the value of a property, please contact us for a free consultation.
Key Details
Sold Price $700,000
Property Type Single Family Home
Sub Type Single Family Residence
Listing Status Sold
Purchase Type For Sale
Square Footage 3,262 sqft
Price per Sqft $214
MLS Listing ID SW22011136
Sold Date 03/04/22
Bedrooms 4
Full Baths 3
Half Baths 1
Condo Fees $167
HOA Fees $167/mo
HOA Y/N Yes
Year Built 2002
Lot Size 10,890 Sqft
Property Sub-Type Single Family Residence
Property Description
Desirable Tuscany Hills home located on a cul-de-sac. Walk into a beautiful entry with maple locking hardwood flooring in a dark auburn. Great your guests in your spacious and open Formal Living room. And just off of the Formal Living Room is an open formal dining room. Your entry way is open with vaulted ceilings and beautiful lighting for the perfect entertainers. While overlooking the beauty of your pool and views of the mountains and lake enjoy a fire in your family room that is open to a spacious kitchen and dining area. The large island in the middle of the kitchen gives you that space to enjoy cooking or lay out a wonderful buffet for entertaining. Don't forget to stock your side bar area or use it to store all of your extra kitchen gadgets. There is a down stairs room with a full bathroom attached that can either be used as a bedroom or a great office space. While upstairs you have a spacious Master bedroom with a beautiful curved entrance to a bathroom with enough space to satisfy the both of you. A large tub to enjoy a quite bath with double sinks with a walk in closet large enough to walk around in. In addition to the upstairs, you will find two bedrooms with a jack and jill bathroom and lastly the best space of all is the large loft area with a built in wet bar to entertain.
Location
State CA
County Riverside
Area Srcar - Southwest Riverside County
Rooms
Main Level Bedrooms 1
Interior
Heating Central
Cooling Central Air
Fireplaces Type Family Room
Fireplace Yes
Laundry Inside, Laundry Room
Exterior
Garage Spaces 3.0
Garage Description 3.0
Pool In Ground, Private, Association
Community Features Dog Park, Gutter(s), Park, Storm Drain(s), Street Lights, Suburban, Sidewalks
Amenities Available Sport Court, Playground, Pool, Spa/Hot Tub
View Y/N Yes
View Lake
Total Parking Spaces 3
Private Pool Yes
Building
Story 2
Entry Level Two
Sewer Public Sewer
Water Public
Level or Stories Two
New Construction No
Schools
School District Lake Elsinore Unified
Others
HOA Name Tuscany Hills
Senior Community No
Tax ID 349503017
Acceptable Financing Cash, Conventional, FHA, VA Loan
Listing Terms Cash, Conventional, FHA, VA Loan
Financing Conventional
Special Listing Condition Standard
Read Less Info
Want to know what your home might be worth? Contact us for a FREE valuation!

Our team is ready to help you sell your home for the highest possible price ASAP

Bought with David Stites Realty Masters & Associates, I


