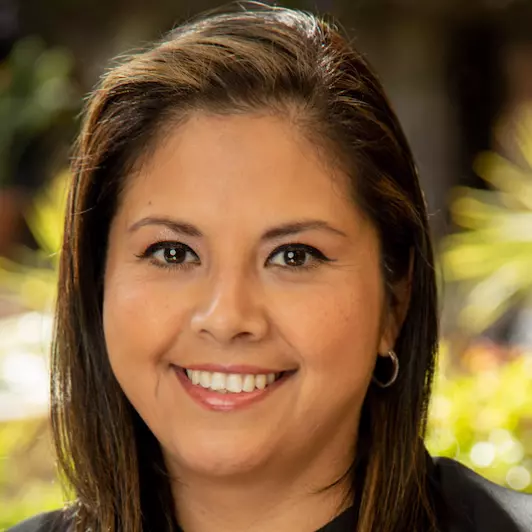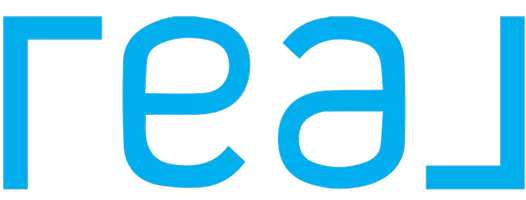For more information regarding the value of a property, please contact us for a free consultation.
Key Details
Sold Price $585,200
Property Type Single Family Home
Sub Type Single Family Residence
Listing Status Sold
Purchase Type For Sale
Square Footage 4,168 sqft
Price per Sqft $140
MLS Listing ID IG13128592
Sold Date 08/28/13
Bedrooms 4
Full Baths 3
Half Baths 1
HOA Y/N No
Year Built 2007
Lot Size 0.930 Acres
Property Sub-Type Single Family Residence
Property Description
Single level executive home on approximately 1 acre in the beautiful area of Woodcrest. Former model with tons of upgrades and gorgeous! No HOA and No Mello Roos. The home features 4 bedrooms, plus a study and 3 1/2 bathrooms. Customized features include formal living room with fireplace, recessed lighting, formal dining room, butler's pantry, walk in pantry and wine room. Extra large family room with 2nd fireplace is open to kitchen which is perfect for entertaining. Living room and Family rooms open to a covered Loggia with gorgeous views. Magnificent Chef's Kitchen features granite counters, large gourmet prep island, recessed lighting, and custom cabinetry. Master bedroom suite features sitting area/retreat with 3rd fireplace, master bathroom with expansive walk in closet, dual sinks, vanity, romantic soaking/jacuzzi tub and large separate shower with seat and custom tile. Jack and Jill Rooms 2 and 3 share full bathroom. 4th bedroom has private bathroom and walk in closet. Library/study could be a terrific 5th bedroom, with private entrance. Extras include custom Dutch courtyard gate. Complete hardscape in courtyard, two tiled patios in backyard, 3 car garage, laundry room with sink and cabinets, low tax area, stainless steel appliances and more!
Location
State CA
County Riverside
Area 252 - Riverside
Interior
Interior Features Breakfast Area, Ceiling Fan(s), Coffered Ceiling(s), Separate/Formal Dining Room, Granite Counters, High Ceilings, Pantry, Recessed Lighting, All Bedrooms Down, Atrium, Entrance Foyer, French Door(s)/Atrium Door(s), Jack and Jill Bath, Main Level Primary, Walk-In Pantry, Wine Cellar, Walk-In Closet(s)
Heating Central
Cooling Central Air
Flooring Carpet, Tile
Fireplaces Type Family Room, Living Room, Primary Bedroom
Fireplace Yes
Appliance Double Oven, Dishwasher, Freezer, Disposal, Gas Water Heater, Microwave, Refrigerator
Exterior
Garage Spaces 3.0
Garage Description 3.0
Pool None
Community Features Horse Trails
View Y/N Yes
View Hills, Panoramic
Attached Garage Yes
Total Parking Spaces 3
Private Pool No
Building
Story One
Entry Level One
Sewer Septic Tank
Water Public
Level or Stories One
Others
Senior Community No
Tax ID 273622010
Acceptable Financing Submit
Horse Feature Riding Trail
Listing Terms Submit
Financing Conventional
Special Listing Condition Standard
Read Less Info
Want to know what your home might be worth? Contact us for a FREE valuation!

Our team is ready to help you sell your home for the highest possible price ASAP

Bought with GINA ROQUET • CENTURY 21 SHOWCASE


