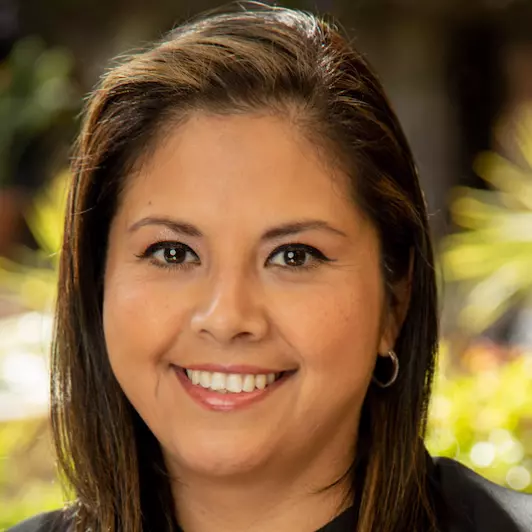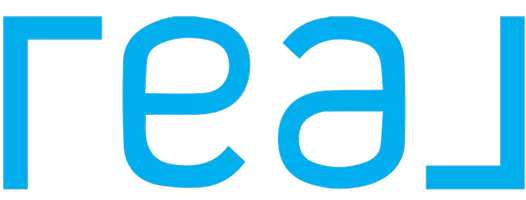For more information regarding the value of a property, please contact us for a free consultation.
Key Details
Sold Price $725,000
Property Type Single Family Home
Sub Type Single Family Residence
Listing Status Sold
Purchase Type For Sale
Square Footage 1,176 sqft
Price per Sqft $616
MLS Listing ID NDP2113222
Sold Date 01/18/22
Bedrooms 2
Three Quarter Bath 2
Condo Fees $72
Construction Status Turnkey
HOA Fees $6/ann
HOA Y/N Yes
Year Built 1977
Lot Size 5,074 Sqft
Property Sub-Type Single Family Residence
Property Description
One of a Kind! ELEGANCE GALORE: This home has been meticulously renovated and created to enhance an elegant INDOOR/OUTDOOR thriving, living experience. Located in the 55+ community of Peacock Hills, this home feels like a refreshing escape from the moment you arrive. Beginning with the manicured yard and relaxing front porch, you'll find that the exterior of the home has been updated and refinished with gorgeous stonework, block and stucco walls, high quality/low maintenance turf, and extended patio cover. Upon entering this home, your senses will be delighted by the inviting and tasteful flow which leads to the open-concept, Chef's kitchen. In it, you'll find a five-burner Dacor gas range and not one, but TWO Bosch ovens, custom cabinetry w/ soft-close hinges, and abundant storage topped with granite countertops and a farmhouse sink. The oversized peninsula doubles as dining and there is a mini butler's pantry which includes a washer/dryer and double French doors leading to the back patio. The backyard is a designer's dream complete with defined dining and living spaces including a gazebo with electrical outlets & lighting, a relaxing spa w/ custom deck, outdoor shower, shiplap-paneled feature wall complete w/ flat screen tv hookup, fire feature wall, heating element, adjustable sunshades, chandeliers, and recessed lighting as well as a custom he/she shed with another set of double French doors. This dream space is surrounded by meticulously manicured trees and a garden. The master suite has been enlarged to include a sitting area w/ a wall-mounted fireplace and the third set of double French doors which lead to the backyard. It also features a vaulted ceiling, walk-in closet, and opulent master bath w/ top-of-the-line, tasteful finishes. The inviting guestroom and deluxe guest bath have been completely remodeled and there are custom shutters throughout the home. The craftsmanship and high quality is apparent in every detail. This home is on a corner lot and has been designed for privacy and relaxation. Whether you want to entertain others or luxuriate alone in your own paradise, you need look no further than this turnkey home.
Location
State CA
County San Diego
Area 92056 - Oceanside
Zoning R-1
Rooms
Other Rooms Shed(s)
Interior
Interior Features Block Walls, Ceiling Fan(s), Crown Molding, Granite Counters, Open Floorplan, Pull Down Attic Stairs, All Bedrooms Down, Attic, Walk-In Closet(s), Workshop
Heating Central, ENERGY STAR Qualified Equipment, Forced Air, High Efficiency
Cooling Central Air, Electric, ENERGY STAR Qualified Equipment, High Efficiency
Fireplaces Type Gas
Fireplace Yes
Appliance Built-In Range, Convection Oven, Dishwasher, ENERGY STAR Qualified Appliances, ENERGY STAR Qualified Water Heater, Electric Oven, Gas Cooktop, Disposal, Gas Water Heater, High Efficiency Water Heater, Range Hood, Self Cleaning Oven, Tankless Water Heater, Vented Exhaust Fan, Water To Refrigerator, Water Heater
Laundry Electric Dryer Hookup, Gas Dryer Hookup, Laundry Room
Exterior
Exterior Feature Lighting, Rain Gutters, Fire Pit
Garage Spaces 1.0
Garage Description 1.0
Fence Block
Pool None
Community Features Biking, Curbs, Gutter(s), Street Lights, Sidewalks
Utilities Available Cable Connected, Electricity Connected
Amenities Available Management, Pet Restrictions, Pets Allowed
View Y/N Yes
View Neighborhood
Roof Type Composition
Porch Concrete, Covered, Front Porch, Patio
Attached Garage Yes
Total Parking Spaces 3
Private Pool No
Building
Lot Description Back Yard, Corner Lot, Drip Irrigation/Bubblers, Front Yard, Sprinklers In Rear, Sprinklers In Front, Lawn, Landscaped, Level, Sprinkler System
Story 1
Entry Level One
Sewer Public Sewer
Water Public
Level or Stories One
Additional Building Shed(s)
Construction Status Turnkey
Schools
School District Oceanside Unified
Others
HOA Name Peacock Hills Senior Community
Senior Community Yes
Tax ID 1613370100
Security Features Closed Circuit Camera(s),Carbon Monoxide Detector(s),Smoke Detector(s)
Acceptable Financing Cash, Conventional, FHA, VA Loan
Listing Terms Cash, Conventional, FHA, VA Loan
Financing Cash to New Loan
Special Listing Condition Standard
Read Less Info
Want to know what your home might be worth? Contact us for a FREE valuation!

Our team is ready to help you sell your home for the highest possible price ASAP

Bought with Michael Hinderberger • Compass




