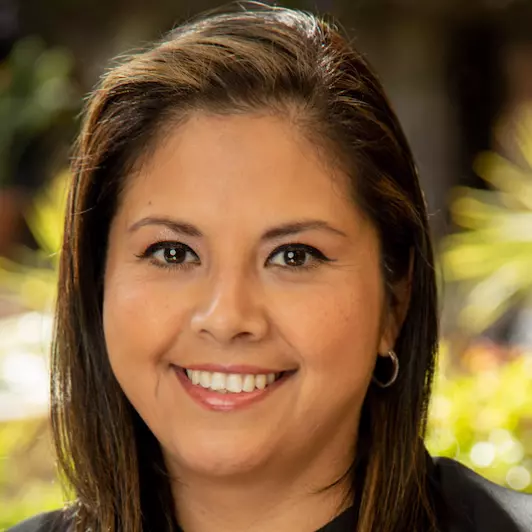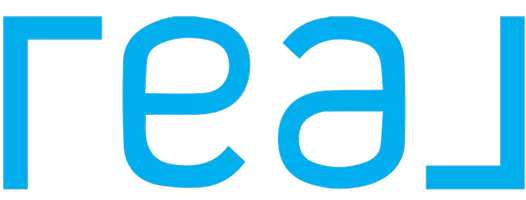For more information regarding the value of a property, please contact us for a free consultation.
Key Details
Sold Price $3,225,000
Property Type Single Family Home
Sub Type Single Family Residence
Listing Status Sold
Purchase Type For Sale
Square Footage 3,939 sqft
Price per Sqft $818
MLS Listing ID SR21148501
Sold Date 08/09/21
Bedrooms 6
Full Baths 5
Construction Status Turnkey
HOA Y/N No
Year Built 2018
Lot Size 7,000 Sqft
Property Sub-Type Single Family Residence
Property Description
Introducing 4155 Bellingham. Perfectly located on the prettiest tree-lined street in the Footbridge Square area of Studio City and majestically framed by an inviting, gated front yard, this pristine custom modern farmhouse offers 4 bedrooms upstairs and 2 downstairs, 5 baths, a sleek open gourmet kitchen with Thermador stainless steel appliances, a spacious great room with built-ins and a grand sliding pocket door that completely opens up to the covered patio, a grassy backyard, pool, jacuzzi, built-in bbq and gas fire pit with built-in seating area. There's a bright breakfast area, a formal dining area, a beautifully organized walk-in pantry and a butler's pantry with a wine refrigerator. The light filled living room has high ceilings and brilliant, new cathedral windows gracing each side of the fireplace. The home also boasts the most beautiful master bedroom with a pitched ceiling, two walk-in closets, spa-like master bathroom, and a balcony that overlooks the sparkling pool and views of the Studio City hills. In addition, the house is wired as a smart home (even the front blinds are programmed to open and close at specific times each day), has striking high-end finishes and fixtures, and is located in Carpenter school district. Located just steps away from the boulevard for shopping, farmers market, delicious lattes and Joan's on Third salads. Come visit this uniquely special home.
Location
State CA
County Los Angeles
Area Stud - Studio City
Zoning LAR1
Rooms
Main Level Bedrooms 2
Interior
Interior Features Built-in Features, Balcony, Ceiling Fan(s), Cathedral Ceiling(s), High Ceilings, Open Floorplan, Pantry, Recessed Lighting, Wired for Data, Wired for Sound, Walk-In Pantry, Walk-In Closet(s)
Heating Central
Cooling Central Air
Flooring Wood
Fireplaces Type Living Room
Fireplace Yes
Laundry Laundry Room, Upper Level
Exterior
Parking Features Door-Multi, Driveway, Garage, Gated
Garage Spaces 2.0
Garage Description 2.0
Pool Heated, In Ground, Private
Community Features Suburban
View Y/N Yes
View Peek-A-Boo
Porch Covered
Attached Garage Yes
Total Parking Spaces 2
Private Pool Yes
Building
Lot Description 0-1 Unit/Acre, Back Yard, Front Yard
Story 1
Entry Level Two
Sewer Public Sewer
Water Public
Level or Stories Two
New Construction No
Construction Status Turnkey
Schools
School District Los Angeles Unified
Others
Senior Community No
Tax ID 2367013039
Security Features Carbon Monoxide Detector(s),Smoke Detector(s)
Acceptable Financing Cash to New Loan
Listing Terms Cash to New Loan
Financing Cash to New Loan
Special Listing Condition Standard
Read Less Info
Want to know what your home might be worth? Contact us for a FREE valuation!

Our team is ready to help you sell your home for the highest possible price ASAP

Bought with Elizabeth Friedman • Chelsea Properties


