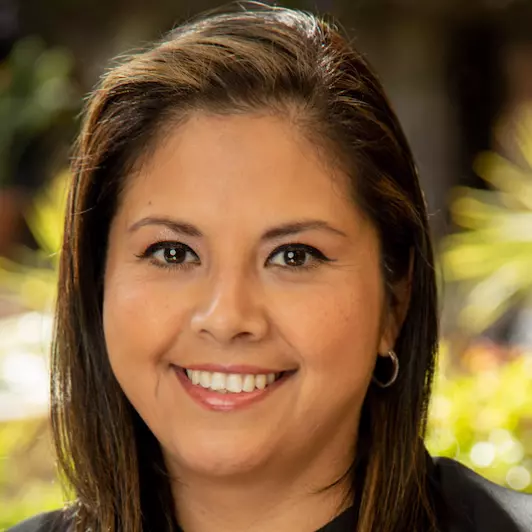For more information regarding the value of a property, please contact us for a free consultation.
Key Details
Sold Price $1,230,000
Property Type Single Family Home
Sub Type Single Family Residence
Listing Status Sold
Purchase Type For Sale
Square Footage 3,971 sqft
Price per Sqft $309
Subdivision Bridlewood Estates 2 - 288002
MLS Listing ID V0-12009883
Sold Date 12/27/12
Bedrooms 4
Full Baths 3
Half Baths 1
Condo Fees $96
Construction Status Turnkey
HOA Fees $96/mo
HOA Y/N Yes
Year Built 1988
Lot Size 1.554 Acres
Property Sub-Type Single Family Residence
Property Description
Spectacular home is totally customized and features unparalleled views. Completely private, it radiates warmth and comfort. The chefs kitchen features high end cherry cabinetry, granite countertops,Viking 48 Gas Range with BBQ grill & pot filler. Large dual kitchen sink and vegetable sink on island all with high end faucets.Viking wine refrigerator and bake and broil Viking microwave.The home is an entertainer's dream, with 3 wet bars and a large game room.Unsurpassed attention to detail. This property is a must see. Bedrooms have become private guest suites, three with their own baths, granite, travertine and cherry cabinetry. Kohler sinks and toilets and Rohl Bronze faucits. Custom wall finishes,Spanish & Venetian Plaster.4 car garage,1923 sq. ft. includes shop with bath. Large covered storage and garden area.RV parking with clean out and 30 Amp outlet. House has dual AC & heaters w/5 zones, water softener, reverse osmosis and recirculating hot water. Car enthusiasts dream
Location
State CA
County Ventura
Area Vc46 - Cam - Santa Rosa Vly
Zoning r1
Rooms
Other Rooms Shed(s), Workshop
Interior
Interior Features Wet Bar, Built-in Features, Open Floorplan, Pantry, Recessed Lighting, All Bedrooms Down, Bedroom on Main Level, Main Level Primary, Workshop
Heating Central, Forced Air, Natural Gas, Pellet Stove
Cooling Central Air, Dual
Flooring Carpet
Fireplaces Type Family Room, Heatilator, Living Room, Primary Bedroom, Pellet Stove, Recreation Room
Fireplace Yes
Appliance Electric Cooking, Electric Oven, Gas Cooktop, Range Hood
Laundry Gas Dryer Hookup, Laundry Room
Exterior
Exterior Feature Barbecue, Rain Gutters
Parking Features Direct Access, Driveway, Garage, Gated, Oversized, RV Hook-Ups, RV Access/Parking, Storage, Workshop in Garage
Garage Spaces 7.0
Garage Description 7.0
Fence Wrought Iron
Pool None
Community Features Hiking, Horse Trails
Amenities Available Horse Trail(s), Other Courts, Other, Playground, Pets Allowed, Trail(s)
View Y/N Yes
View Mountain(s), Panoramic
Porch Concrete, Open, Patio, Stone
Total Parking Spaces 7
Private Pool No
Building
Lot Description Back Yard, Cul-De-Sac, Front Yard, Horse Property, Sprinklers In Front, Landscaped, Rectangular Lot, Sprinkler System
Faces East
Entry Level One
Foundation Slab
Architectural Style Mediterranean
Level or Stories One
Additional Building Shed(s), Workshop
Construction Status Turnkey
Others
HOA Name Bridlewood HOA - CPM Management
Senior Community No
Tax ID 5190050305
Security Features Security Gate
Acceptable Financing Cash to New Loan
Horse Property Yes
Horse Feature Riding Trail
Listing Terms Cash to New Loan
Special Listing Condition Standard
Read Less Info
Want to know what your home might be worth? Contact us for a FREE valuation!

Our team is ready to help you sell your home for the highest possible price ASAP

Bought with Janice Bigotti • Century 21 Everest


