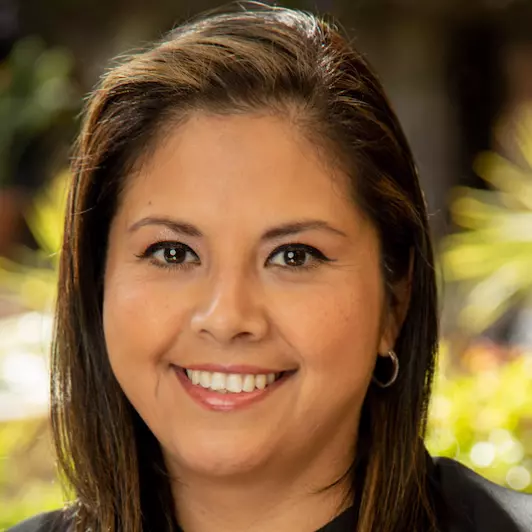For more information regarding the value of a property, please contact us for a free consultation.
Key Details
Sold Price $3,240,000
Property Type Single Family Home
Sub Type Single Family Residence
Listing Status Sold
Purchase Type For Sale
Square Footage 3,975 sqft
Price per Sqft $815
MLS Listing ID SR21142670
Sold Date 07/19/21
Bedrooms 5
Full Baths 5
Half Baths 1
HOA Y/N No
Year Built 2015
Lot Size 6,490 Sqft
Property Sub-Type Single Family Residence
Property Description
Incredible newer construction stunner located in the highly acclaimed Carpenter School District! Lovely curb appeal showcases a well manicured lawn leading to this beautifully constructed cape cod home. Upon entry you are greeted with an incredibly open floor plan featuring oak wood floors, soaring ceilings, gleaming natural light, & custom high end finishes. The sun filled living room features a cozy fireplace and wainscot walls that extend to the tasteful dining room with a coffered ceiling. The gourmet kitchen is equipped with a butlers pantry, top of the line appliances, center island, and bi-fold window above the kitchen sink- making for seamless entertaining to the outdoors. Large bi-fold doors open the family room to the entertainer's dream backyard with a BBQ, pool/spa with waterfall, covered patio space, and immense grass area, all privately surrounded by lush greenery. Upstairs, the romantic master retreat boasts a vaulted and beamed ceiling with a glamorous chandelier, fireplace, walk-in closet, and spa-like master bath with soaking tub, walk-in shower, vanity area, and dual sinks. Four additional bedrooms have ensuite bathrooms and spacious closets, one of the four- conveniently located on the main level. Additional amenities include a smart home system, built in speakers, alarm system, a wine cellar, 2 car garage, and laundry room. Unbeatable location, just moments to Ventura Blvds hottest shops and dining and the famous Studio City farmers market!
Location
State CA
County Los Angeles
Area Stud - Studio City
Zoning LAR1
Rooms
Main Level Bedrooms 1
Interior
Interior Features Built-in Features, Coffered Ceiling(s), High Ceilings, Open Floorplan, Pantry, Recessed Lighting, Bedroom on Main Level, Dressing Area, Walk-In Pantry, Walk-In Closet(s)
Heating Central
Cooling Central Air
Fireplaces Type Living Room, Master Bedroom
Fireplace Yes
Appliance 6 Burner Stove, Dishwasher, Freezer, Disposal, Microwave, Refrigerator
Laundry Laundry Room, Upper Level
Exterior
Garage Spaces 2.0
Garage Description 2.0
Pool In Ground, Private
Community Features Sidewalks, Valley
View Y/N Yes
View Neighborhood, Pool, Valley
Attached Garage Yes
Total Parking Spaces 2
Private Pool Yes
Building
Lot Description 0-1 Unit/Acre
Story 2
Entry Level Two
Sewer Public Sewer
Water Public
Level or Stories Two
New Construction No
Schools
Elementary Schools Carpenter
School District Los Angeles Unified
Others
Senior Community No
Tax ID 2367012028
Acceptable Financing Cash, Cash to New Loan
Listing Terms Cash, Cash to New Loan
Financing Cash
Special Listing Condition Standard
Read Less Info
Want to know what your home might be worth? Contact us for a FREE valuation!

Our team is ready to help you sell your home for the highest possible price ASAP

Bought with Jake Kim • Pinnacle Estate Properties, Inc.


