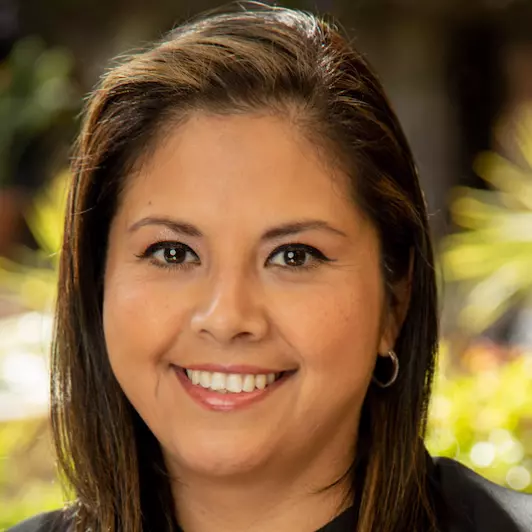For more information regarding the value of a property, please contact us for a free consultation.
Key Details
Sold Price $2,250,000
Property Type Single Family Home
Sub Type Single Family Residence
Listing Status Sold
Purchase Type For Sale
Square Footage 3,700 sqft
Price per Sqft $608
MLS Listing ID P1-4743
Sold Date 06/30/21
Bedrooms 4
Full Baths 3
Half Baths 1
HOA Y/N No
Year Built 1994
Lot Size 7,405 Sqft
Property Sub-Type Single Family Residence
Property Description
Nestled on a quiet cul-de-sac high above Studio City sits this architectural gem. Designed by a noted local firm, this elegant oasis blends form and function in every detail. In the main living space, the high, angled ceilings, skylights and oversized windows bring the outside in, giving the space an open, airy feel. Doors lead out to a patio, barbecue area and the terraced gardens beyond. A main floor guest suite features floor-to-ceiling built-ins, creating an ideal work-from-home space. On the lower level you'll find a large family room, fireplace and full bar perfect for both quiet nights in and large celebrations with friends. The primary suite is outfitted with custom built-in furniture, a large walk-in closet and a spa-like bathroom complete with skylights and plantscapes. Doors lead out to a secluded private patio where you can enjoy your morning coffee, afternoon yoga, or evening cocktail. Located just minutes from the restaurants and shops of Ventura Blvd., this home offers privacy and tranquility in the heart of the city.
Location
State CA
County Los Angeles
Area Stud - Studio City
Interior
Interior Features Bedroom on Main Level, Walk-In Closet(s)
Heating Central
Cooling Central Air
Fireplaces Type Family Room, Living Room
Fireplace Yes
Appliance Dishwasher, Gas Cooktop, Gas Oven, Gas Range, Gas Water Heater, Hot Water Circulator, Microwave, Refrigerator, Range Hood
Laundry Inside
Exterior
Parking Features Garage
Garage Spaces 2.0
Garage Description 2.0
Fence Wood
Pool None
Community Features Curbs
View Y/N No
View None
Porch Open, Patio, Stone, Tile
Attached Garage Yes
Total Parking Spaces 2
Private Pool No
Building
Faces South
Story 2
Entry Level Two
Sewer Public Sewer
Water Public
Level or Stories Two
Others
Senior Community No
Tax ID 2378019022
Acceptable Financing Cash, Cash to New Loan
Listing Terms Cash, Cash to New Loan
Financing Cash to Loan
Special Listing Condition Standard
Read Less Info
Want to know what your home might be worth? Contact us for a FREE valuation!

Our team is ready to help you sell your home for the highest possible price ASAP

Bought with Katie Crain • Compass




