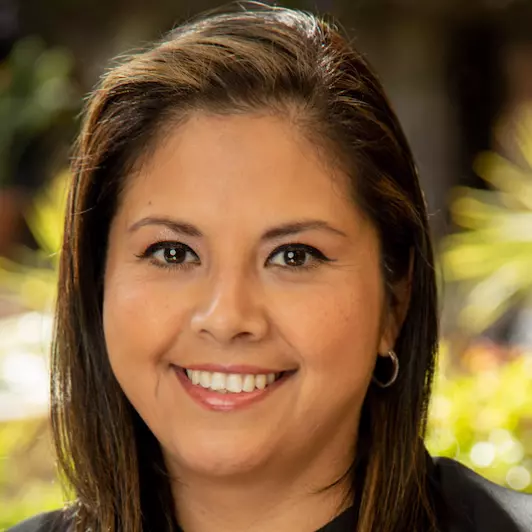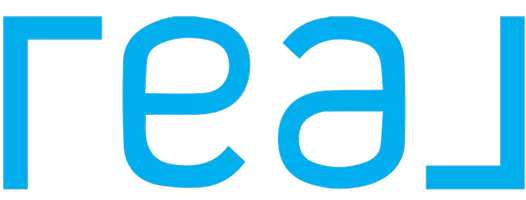For more information regarding the value of a property, please contact us for a free consultation.
Key Details
Sold Price $1,110,000
Property Type Single Family Home
Sub Type Single Family Residence
Listing Status Sold
Purchase Type For Sale
Square Footage 1,150 sqft
Price per Sqft $965
MLS Listing ID OC21033429
Sold Date 04/08/21
Bedrooms 2
Full Baths 1
Half Baths 1
Three Quarter Bath 1
HOA Y/N No
Year Built 1949
Lot Size 5,662 Sqft
Property Sub-Type Single Family Residence
Property Description
This home is in one of Studio City's most desirable neighborhoods & is elegantly remodeled. The home has 180% magnificent panoramic views of SFV from all rooms. All the bedrooms have separate entrances & access to the approx 900 sq. ft of decks. Flooded w/ natural light, the living rm features a large picture window w/ breathtaking views. First level has an open floor plan ideal for entertaining, easy flow from the living room to the kitchen & dining area. Downstairs there are 2 bds, 1 full bath & 1 3/4 bath w/ plenty of closets & addt'l small room that can be used as an office or bedroom. Access to the deck space is from this level is ideal for BBQ's & parties & has plenty of space to add a spa. The addt'l small room can be accessed from this hall & can be used as an office but also has outside access in case owners wants to use it as a rental. The house has updated plumbing (copper & drainage) updated electrical, new furnace/AC unit. New white modern kitchen cabinets w/ new stove, dishwasher, new plumbing fixtures in bathrooms & kitchen, all openable windows are dual glaze insulated windows & all updated to a modern style. Beautiful fireplace w/ mantel for those chilly nights. Lighting & electrical have been upgraded throughout. Finished garage w/ laundry area hook up plus an addt'l laundry area w/ sink inside the utility room downstairs. Just a few minutes away from one of the best schools in LA, Carpenter Community Charter & all the restaurants & shops on Ventura Blvd
Location
State CA
County Los Angeles
Area Stud - Studio City
Zoning LAR1
Rooms
Basement Utility
Interior
Interior Features Balcony, Block Walls, Granite Counters, Pantry, Partially Furnished, Stone Counters, Recessed Lighting, All Bedrooms Down, Entrance Foyer, Galley Kitchen, Utility Room
Cooling Central Air, ENERGY STAR Qualified Equipment, Attic Fan
Flooring Laminate, Tile
Fireplaces Type Gas, Living Room, Wood Burning
Fireplace Yes
Appliance 6 Burner Stove, Convection Oven, Dishwasher, ENERGY STAR Qualified Appliances, Electric Water Heater, Free-Standing Range, Gas Oven, High Efficiency Water Heater, Refrigerator, Dryer
Laundry Common Area, Washer Hookup, Electric Dryer Hookup, Gas Dryer Hookup, In Garage, Laundry Room, Upper Level
Exterior
Garage Spaces 2.0
Garage Description 2.0
Pool None
Community Features Foothills, Golf, Gutter(s), Mountainous, Storm Drain(s), Urban, Valley
Utilities Available Cable Available, Electricity Available, Natural Gas Connected, Phone Available, Water Connected
View Y/N Yes
View City Lights, Hills, Mountain(s), Neighborhood, Panoramic
Accessibility Safe Emergency Egress from Home, Parking, Accessible Doors, Accessible Hallway(s)
Attached Garage Yes
Total Parking Spaces 2
Private Pool No
Building
Lot Description Cul-De-Sac
Story 2
Entry Level Two
Sewer Septic Tank
Water Public
Architectural Style Bungalow, Mid-Century Modern, Traditional
Level or Stories Two
New Construction No
Schools
High Schools North Hollywood
School District Los Angeles Unified
Others
Senior Community No
Tax ID 2377003019
Acceptable Financing Cash, Conventional
Listing Terms Cash, Conventional
Financing Conventional
Special Listing Condition Standard
Read Less Info
Want to know what your home might be worth? Contact us for a FREE valuation!

Our team is ready to help you sell your home for the highest possible price ASAP

Bought with William Johnson • William Johnson, Broker




