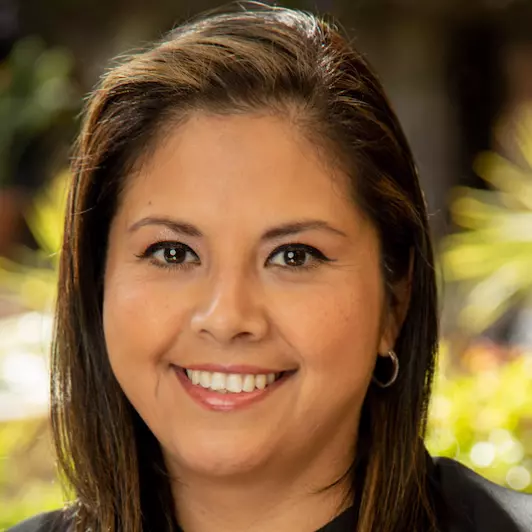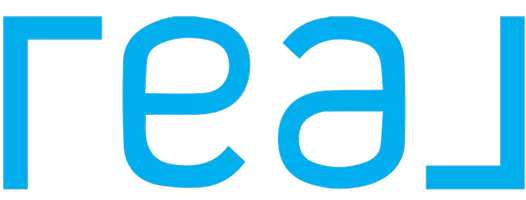For more information regarding the value of a property, please contact us for a free consultation.
Key Details
Sold Price $595,900
Property Type Single Family Home
Sub Type Single Family Residence
Listing Status Sold
Purchase Type For Sale
Square Footage 1,216 sqft
Price per Sqft $490
Subdivision ,Other
MLS Listing ID PW18197405
Sold Date 10/05/18
Bedrooms 3
Full Baths 1
Half Baths 1
Construction Status Turnkey
HOA Y/N No
Year Built 1954
Property Sub-Type Single Family Residence
Property Description
Nestled at the base of rural Sunny Hills this single story home is in the perfect location offering so much. Single story with a long driveway that leads to a side facing garage thats attached to the kitchen for easy access. Plenty of parking in the driveway. The front yard was recently landscaped removing half the grass for drought tolerant plants and a sitting platform was added to Enjoy sitting in your front yard as This street is unique with very friendly neighbors out for walks, kids playing in the street and special holiday get togethers. The front door opens to a spacious living room lit by a newer very large sliding glass door offering a pleasant view to the green backyard. The fireplace is newly redone for those chilly winter nights. The dining room is connected and leads to the kitchen which also has an eating area and newer faucet, sink and garbage disposal and dishwasher. The front bedroom recently had the floors beautifully redone. Down the hall are two more bedrooms including a remodeled master which connects to the hall for guests to use along with the remodeled half bath which could be converted to a full bath by relocating the heater to the attic. The rear yard is very spacious and green with a slate tile patio and automatic sprinklers. Additionally, under the carpet is mostly wood floors which could be restored like the front bedroom. The exterior has recently been painted. Walking distance to Fern Dr Elementary, markets and restaurants. Freeway close.
Location
State CA
County Orange
Area 83 - Fullerton
Rooms
Main Level Bedrooms 3
Interior
Interior Features Ceiling Fan(s), Ceramic Counters, Tile Counters, All Bedrooms Down, Bedroom on Main Level, Galley Kitchen, Main Level Primary
Heating Central
Cooling Wall/Window Unit(s)
Flooring Carpet, Tile, Wood
Fireplaces Type Family Room, Gas
Fireplace Yes
Appliance Dishwasher, Disposal, Gas Range, Gas Water Heater
Laundry In Garage
Exterior
Parking Features Concrete, Direct Access, Driveway Level, Door-Single, Driveway, Garage, Garage Faces Side
Garage Spaces 2.0
Garage Description 2.0
Fence Block, Wood
Pool None
Community Features Foothills, Gutter(s), Horse Trails, Storm Drain(s), Street Lights, Sidewalks, Park
Utilities Available Cable Connected, Electricity Connected, Natural Gas Connected, Phone Connected, Sewer Connected, Water Connected
View Y/N No
View None
Roof Type Composition
Accessibility No Stairs
Porch Concrete, Front Porch, Patio, Stone, Tile
Attached Garage Yes
Total Parking Spaces 2
Private Pool No
Building
Lot Description Back Yard, Front Yard, Sprinklers In Rear, Sprinklers In Front, Lawn, Landscaped, Level, Near Park, Near Public Transit, Rectangular Lot, Sprinklers Timer, Sprinkler System, Yard
Story 1
Entry Level One
Foundation Raised
Sewer Public Sewer, Sewer Tap Paid
Water Public
Architectural Style Ranch
Level or Stories One
New Construction No
Construction Status Turnkey
Schools
Elementary Schools Fern Drive
Middle Schools Parks
High Schools Sunny Hills
School District Fullerton Joint Union High
Others
Senior Community No
Tax ID 03128207
Acceptable Financing Cash, Cash to New Loan
Horse Feature Riding Trail
Listing Terms Cash, Cash to New Loan
Financing Cash
Special Listing Condition Standard
Read Less Info
Want to know what your home might be worth? Contact us for a FREE valuation!

Our team is ready to help you sell your home for the highest possible price ASAP

Bought with Maria Flores • Century 21 Allstars


