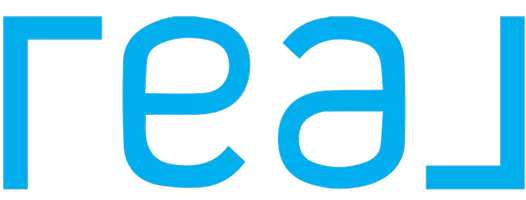UPDATED:
Key Details
Property Type Single Family Home
Sub Type Single Family Residence
Listing Status Active
Purchase Type For Sale
Square Footage 2,379 sqft
Price per Sqft $487
MLS Listing ID CV25107969
Bedrooms 4
Full Baths 3
Condo Fees $191
Construction Status Turnkey
HOA Fees $191/mo
HOA Y/N Yes
Year Built 2024
Lot Size 3,463 Sqft
Property Sub-Type Single Family Residence
Property Description
Enjoy a bright and open floor plan with an upgraded kitchen, spacious second-floor loft, and walk-in closets in every bedroom. The expansive primary suite includes a luxurious bathroom and ample space to relax.
The freshly landscaped backyard is ready for outdoor living and entertainment. Located in a top-rated school district, near private high schools, the University of La Verne, Amazon Fresh, and easy access to Route 66—this home combines comfort, convenience, and excellent value.
Don't miss out—schedule your tour today!
Location
State CA
County Los Angeles
Area 684 - La Verne
Zoning LVPR3D*
Rooms
Main Level Bedrooms 1
Interior
Interior Features Breakfast Bar, Eat-in Kitchen, High Ceilings, Open Floorplan, Pantry, Storage, Loft, Primary Suite, Walk-In Closet(s)
Heating Central
Cooling Central Air
Flooring Carpet, Vinyl
Fireplaces Type None
Fireplace No
Appliance Dishwasher, Gas Cooktop
Laundry Washer Hookup, Inside, Laundry Room, Upper Level
Exterior
Parking Features Door-Single, Garage Faces Front, Garage, Garage Door Opener
Garage Spaces 2.0
Garage Description 2.0
Fence Block, Vinyl
Pool None
Community Features Street Lights
Utilities Available Cable Available, Electricity Available, Natural Gas Available
Amenities Available Management, Picnic Area
View Y/N Yes
View Mountain(s)
Accessibility None
Porch Rear Porch, Front Porch
Attached Garage Yes
Total Parking Spaces 2
Private Pool No
Building
Lot Description Back Yard
Dwelling Type House
Faces East
Story 2
Entry Level Two
Sewer Public Sewer
Water Public
Level or Stories Two
New Construction No
Construction Status Turnkey
Schools
School District Bonita Unified
Others
HOA Name Oakcrest HOA
Senior Community No
Tax ID 8666021030
Security Features Fire Detection System,Fire Sprinkler System,Smoke Detector(s)
Acceptable Financing Cash, Cash to New Loan, Conventional, 1031 Exchange
Listing Terms Cash, Cash to New Loan, Conventional, 1031 Exchange
Special Listing Condition Standard





