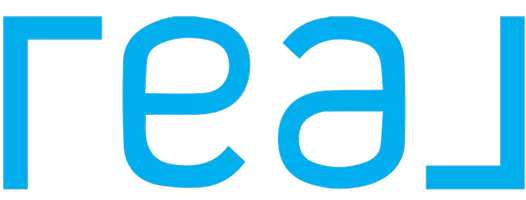UPDATED:
Key Details
Property Type Single Family Home
Sub Type Single Family Residence
Listing Status Active
Purchase Type For Sale
Square Footage 2,459 sqft
Price per Sqft $260
MLS Listing ID SW25084092
Bedrooms 4
Full Baths 2
Half Baths 1
HOA Y/N No
Year Built 2003
Lot Size 8,276 Sqft
Property Sub-Type Single Family Residence
Property Description
The exterior of the property exudes a warm, inviting charm with its neutral color palette and well-maintained landscaping. Step inside and you'll be greeted by a well-lit interior, complemented by the home's cozy fireplace and elegant curtains, creating a comfortable and welcoming ambiance.
The spacious kitchen is equipped with ample cabinetry, tile flooring, and stainless steel appliances, including a stove, microwave, and dishwasher. The kitchen's generous counter space and convenient storage options ensure efficient meal preparation and organization.
Upstairs, all four well-proportioned bedrooms, each with a ceiling fan and ample natural light, offering a peaceful retreat. The primary bedroom features soaking tub and a walk-in shower, while the other bathrooms feature spacious vanity areas and tile flooring.
The generously sized laundry room, located upstairs, provides a convenient and practical space for handling daily chores. The home's well-equipped utilities and ample storage solutions contribute to its functionality and ease of living.
Step outside to the spacious backyard, an outdoor entertaining area, perfect for relaxation or gatherings. The property also features a 3-car garage, a front yard with sprinklers, and a newer air conditioning unit, ensuring both comfort and convenience.
This exceptional home is ideal for those seeking a spacious living space with a perfect blend of indoor and outdoor living close to parks & and elementary school.
Location
State CA
County Riverside
Area Srcar - Southwest Riverside County
Zoning R-1
Interior
Interior Features Eat-in Kitchen, Storage, Solid Surface Counters, All Bedrooms Up, Loft, Walk-In Closet(s)
Heating Central
Cooling Central Air
Flooring Carpet, Tile
Fireplaces Type Den
Fireplace Yes
Appliance Dishwasher, Gas Oven, Gas Range, Microwave, Refrigerator, Dryer, Washer
Laundry Upper Level
Exterior
Parking Features Door-Multi, Direct Access, Driveway, Garage, Garage Door Opener
Garage Spaces 3.0
Carport Spaces 3
Garage Description 3.0
Fence Block, Wood
Pool None
Community Features Curbs, Dog Park, Gutter(s), Park, Street Lights, Sidewalks, Urban
Utilities Available Cable Available, Electricity Connected, Natural Gas Connected, Sewer Connected, Water Available
View Y/N Yes
View Neighborhood
Roof Type Tile
Porch Concrete
Attached Garage Yes
Total Parking Spaces 6
Private Pool No
Building
Lot Description 0-1 Unit/Acre, Corner Lot, Sprinklers In Front, Lawn
Dwelling Type House
Story 2
Entry Level Two
Sewer Public Sewer
Water Public
Level or Stories Two
New Construction No
Schools
School District Menifee Union
Others
Senior Community No
Tax ID 339470006
Acceptable Financing Cash, Cash to New Loan, Conventional, FHA 203(k), FHA
Listing Terms Cash, Cash to New Loan, Conventional, FHA 203(k), FHA
Special Listing Condition Trust





