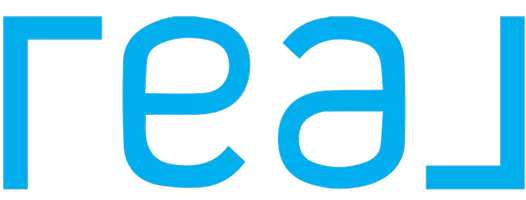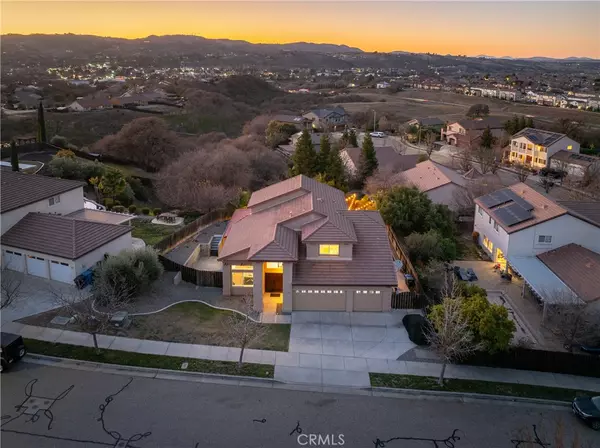OPEN HOUSE
Tue Jan 21, 9:30am - 11:30am
UPDATED:
01/17/2025 10:52 PM
Key Details
Property Type Single Family Home
Sub Type Single Family Residence
Listing Status Active
Purchase Type For Sale
Square Footage 2,807 sqft
Price per Sqft $425
Subdivision Pr City Limits East(110)
MLS Listing ID NS25011650
Bedrooms 4
Full Baths 3
Half Baths 1
Construction Status Turnkey
HOA Y/N No
Year Built 2005
Lot Size 9,143 Sqft
Property Description
The heart of the home is the open-concept kitchen that seamlessly flows into the cozy living room, complete with a charming fireplace for those chilly evenings. Large windows invite natural light and provide a warm ambiance while offering easy access to the gorgeous outdoor space.
Step outside to discover your own private oasis! The stunning backyard features a sparkling swimming pool, a covered patio adorned with enchanting lights, and elegant stamped concrete that's perfect for gatherings. Enjoy breathtaking views from the new deck that overlooks the serene hills, making it an ideal spot for morning coffee or evening relaxation.
The main floor showcases beautiful hardwood tile flooring and includes a convenient bedroom and full bathroom, perfect for guests or multi-generational living. Upstairs, the luxurious owner's suite offers spectacular views and a spa-like en suite bathroom, along with two oversized bedrooms, each with their own en suite bathrooms for added privacy.
For those who love to tinker or need extra storage, the 3-car garage features epoxy paint and ample space for projects and hobbies.
This home is bright, crisp, and truly turn-key, ready for you to move in and make it your own. Don't miss out on this incredible opportunity—schedule your private tour today!
Location
State CA
County San Luis Obispo
Area Pric - Pr Inside City Limit
Zoning R1
Rooms
Other Rooms Cabana
Main Level Bedrooms 1
Interior
Interior Features Breakfast Bar, Separate/Formal Dining Room, Granite Counters, Primary Suite
Heating Forced Air
Cooling Central Air
Flooring Carpet, Tile, Wood
Fireplaces Type Gas, Living Room
Fireplace Yes
Appliance Dishwasher, ENERGY STAR Qualified Water Heater, Gas Range, Water Heater
Laundry Inside, Laundry Room
Exterior
Exterior Feature Rain Gutters
Parking Features Door-Multi, Driveway, Garage
Garage Spaces 3.0
Garage Description 3.0
Fence Wood, Wrought Iron
Pool Heated, In Ground, Private
Community Features Gutter(s), Street Lights, Sidewalks
Utilities Available Cable Connected, Electricity Connected, Natural Gas Available, Phone Available, Sewer Connected, Water Connected
View Y/N Yes
View Hills, Neighborhood
Roof Type Tile
Porch Concrete, Covered
Attached Garage Yes
Total Parking Spaces 3
Private Pool Yes
Building
Lot Description 0-1 Unit/Acre, Front Yard, Lawn, Landscaped
Dwelling Type House
Story 2
Entry Level Two
Foundation Slab
Sewer Public Sewer
Water Public
Level or Stories Two
Additional Building Cabana
New Construction No
Construction Status Turnkey
Schools
School District Paso Robles Joint Unified
Others
Senior Community No
Tax ID 025524051
Acceptable Financing Cash, Conventional, FHA, VA Loan
Listing Terms Cash, Conventional, FHA, VA Loan
Special Listing Condition Standard





