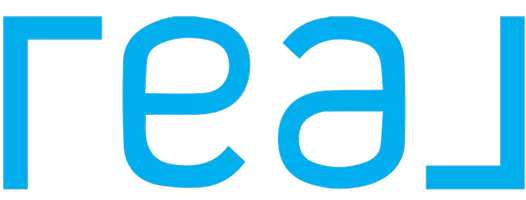UPDATED:
01/16/2025 09:39 PM
Key Details
Property Type Single Family Home
Sub Type Single Family Residence
Listing Status Active
Purchase Type For Rent
Square Footage 2,052 sqft
MLS Listing ID SW25011437
Bedrooms 5
Full Baths 3
HOA Y/N No
Rental Info 12 Months
Year Built 1988
Lot Size 6,969 Sqft
Property Description
Welcome to this stunning 5-bedroom, 3-bathroom home, offering an open and bright floor plan with elegant 6-inch baseboards and recessed lighting throughout. Designed for both comfort and style, this home is perfect for families and entertaining.
The beautifully upgraded kitchen seamlessly flows into the inviting family room, where a cozy fireplace and mounted TV create the perfect gathering space. It features a stylish backsplash, quartz countertops, ample cabinet space, and comes fully equipped with a refrigerator, stove, and dishwasher. A formal dining area and a spacious living room provide additional areas for hosting and relaxation.
For added convenience, a well-sized bedroom is located on the first floor near a full bathroom, making it ideal for guests or multi-generational living. Upstairs, the remaining bedrooms offer generous space and abundant natural light. A separate laundry room provides extra functionality.
This home is equipped with a Nest thermostat, allowing for smart climate control and energy efficiency. Step outside to a beautifully landscaped backyard featuring a charming gazebo, perfect for outdoor relaxation. The attached three-car garage offers ample parking and storage.
This energy-efficient home also includes a solar system to help lower utility costs and a water softener system for added convenience. Located in a highly desirable neighborhood, it is close to parks, shopping, and top-rated schools.
Don't miss out on this incredible opportunity—schedule your showing today!
Location
State CA
County Riverside
Area Srcar - Southwest Riverside County
Zoning R-1
Rooms
Other Rooms Cabana
Main Level Bedrooms 1
Interior
Interior Features Quartz Counters, Recessed Lighting, Bedroom on Main Level, Walk-In Closet(s)
Heating Central
Cooling Central Air
Fireplaces Type Family Room
Furnishings Unfurnished
Fireplace Yes
Appliance Dishwasher, Disposal, Gas Oven, Microwave, Refrigerator, Water Softener
Laundry Laundry Room
Exterior
Parking Features Concrete, Direct Access, Driveway, Garage
Garage Spaces 3.0
Garage Description 3.0
Pool None
Community Features Curbs, Storm Drain(s), Street Lights, Sidewalks
View Y/N No
View None
Attached Garage Yes
Total Parking Spaces 3
Private Pool No
Building
Lot Description Back Yard, Front Yard, Landscaped, Yard
Dwelling Type House
Story 2
Entry Level Two
Sewer Public Sewer
Water Public
Level or Stories Two
Additional Building Cabana
New Construction No
Schools
Elementary Schools Antelope Hills
Middle Schools Shivela
High Schools Murrieta Valley
School District Murrieta
Others
Pets Allowed No
Senior Community No
Tax ID 947142022
Pets Allowed No





