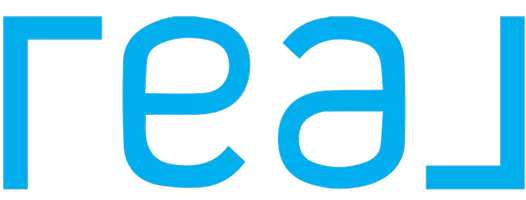UPDATED:
01/14/2025 02:20 AM
Key Details
Property Type Single Family Home
Sub Type Single Family Residence
Listing Status Active
Purchase Type For Sale
Square Footage 1,102 sqft
Price per Sqft $498
MLS Listing ID CV24229210
Bedrooms 2
Full Baths 2
Construction Status Turnkey
HOA Y/N No
Year Built 1981
Lot Size 5,039 Sqft
Property Description
From the moment you arrive, you're greeted by an inviting covered porch, perfect for relaxing and soaking in serene views of towering trees and the neighborhood. Step through the front door and into the expansive open-concept family room and dining area, designed to maximize the stunning views while fostering a warm, communal space. At the heart of the home is a wood-buring stove to gather, sip toddies and watch the game. The adjacent galley kitchen is both functional and welcoming, ideal for whipping up cozy meals after a day on the slopes or the lake.
The main bedroom suite provides a spacious retreat, complete with a large closet and a beautifully renovated bathroom featuring an open shower and elegant tile and stone finishes. The guest bedroom echoes this sense of comfort and offers generous closet space, while the newly renovated guest bath impresses with modern stone and tile work, complete with a walk-in shower.
Convenience meets practicality with a sizable utility/mud room outfitted for laundry and additional storage. Step into the expansive rear yard, an entertainer's dream! Soak up the sun on the spacious porch, host friends under the covered entertaining area, or cheer on your favorite team outdoors.
Among the three outbuildings, two in the rearyard, one features electricity—perfect for use as a woodworking shop, home office, "she shed" or “man cave.” The additional outbuildings provide ample secure storage for bikes, skis, snowboards, sleds, ATV's and motorcycles. With parking for 3-5 vehicles and even space for an RV, this property is designed to accommodate all your needs.
Whether you're seeking a year-round escape or a serene weekend retreat, this Big Bear gem is ready to welcome you home!
Location
State CA
County San Bernardino
Area 289 - Big Bear Area
Rooms
Other Rooms Outbuilding, Storage, Workshop, Cabana
Main Level Bedrooms 2
Interior
Interior Features Beamed Ceilings, Ceiling Fan(s), Open Floorplan, Paneling/Wainscoting, Stone Counters, All Bedrooms Down, Bedroom on Main Level, Galley Kitchen, Main Level Primary, Primary Suite
Heating Fireplace(s), Wall Furnace
Cooling None
Flooring Carpet, Laminate, Wood
Fireplaces Type Living Room, Wood Burning
Inclusions All out buildings
Equipment Satellite Dish
Fireplace Yes
Appliance Gas Oven, Gas Range, Refrigerator, Water Heater, Washer
Laundry Washer Hookup, Gas Dryer Hookup, Inside, Laundry Room
Exterior
Parking Features Asphalt, Driveway, Paved
Fence Wood
Pool None
Community Features Biking, Dog Park, Fishing, Hiking, Horse Trails, Lake, Mountainous, Near National Forest, Water Sports
Utilities Available Sewer Connected, Overhead Utilities
View Y/N Yes
View Mountain(s), Neighborhood, Trees/Woods
Roof Type Composition
Accessibility Grab Bars
Porch Rear Porch, Front Porch, Open, Patio, Wood
Total Parking Spaces 4
Private Pool No
Building
Lot Description Back Yard, Gentle Sloping, Rectangular Lot, Sloped Up
Dwelling Type House
Faces Northwest
Story 1
Entry Level One
Foundation Pillar/Post/Pier, Raised
Sewer Public Sewer
Water Public
Architectural Style Log Home
Level or Stories One
Additional Building Outbuilding, Storage, Workshop, Cabana
New Construction No
Construction Status Turnkey
Schools
Middle Schools Big Bear
High Schools Big Bear
School District Bear Valley Unified
Others
Senior Community No
Tax ID 0307104100000
Acceptable Financing Cash, Conventional, FHA
Horse Feature Riding Trail
Listing Terms Cash, Conventional, FHA
Special Listing Condition Standard





