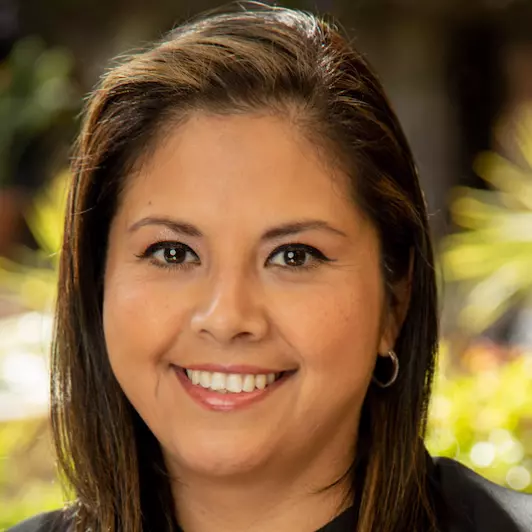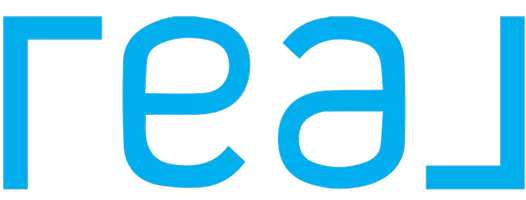
UPDATED:
10/29/2024 06:32 PM
Key Details
Property Type Single Family Home
Sub Type Single Family Residence
Listing Status Active
Purchase Type For Sale
Square Footage 1,261 sqft
Price per Sqft $394
MLS Listing ID IG24219199
Bedrooms 3
Full Baths 1
Construction Status Turnkey
HOA Y/N No
Year Built 1941
Lot Size 6,499 Sqft
Property Description
Recent updates include new energy efficient windows, original floors that have been stained and refinished, plus a fresh coat of paint inside and out. The kitchen boasts new linoleum flooring, blinds, waste disposal, a microwave, a 5-burner stove with a griddle, and a new faucet. Adjacent to the kitchen, the laundry room features a washer, dryer, painted cabinets, and an exit door to the yard.
The dining room flaunts polished wood floors and new baseboards. The living room, echoing the dining room's charm, also has polished wood floors, new baseboards, lace curtains, a new ceiling fan with a remote, a reading lamp, and an evaporative cooler.
The bathroom has been updated with new faucets, lace curtains, a clothes hamper, and new baseboards. The three well-appointed bedrooms offer ample space, large windows, and built-in closets. The main bedroom and hallway feature polished wood floors, new baseboards, and lace curtains. The middle bedroom follows suit with polished wood floors and new baseboards, while the third bedroom introduces a fresh carpet and new blinds.
Step into the backyard to find new grass seed, automated sprinklers with a timer, a lemon and avocado trees and plenty of space for gardening or play. This home is conveniently located close to schools, parks, shopping, and major transportation routes, complete with a new gate slider at the driveway entrance to the two car garage. Plumbing and electrical work has been updated.
Don’t miss the opportunity to make this charming house your new home!
Location
State CA
County San Bernardino
Area 274 - San Bernardino
Rooms
Main Level Bedrooms 3
Interior
Interior Features Ceiling Fan(s), Separate/Formal Dining Room, All Bedrooms Down
Heating Wall Furnace
Cooling Evaporative Cooling, Wall/Window Unit(s)
Flooring Carpet, Vinyl, Wood
Fireplaces Type None
Inclusions Washer, Dryer, Stove and Microwave.
Fireplace No
Appliance Disposal, Gas Oven, Gas Range, Gas Water Heater, Microwave, Washer
Laundry Electric Dryer Hookup, Gas Dryer Hookup, Inside, Laundry Room
Exterior
Garage Spaces 2.0
Garage Description 2.0
Fence Chain Link
Pool None
Community Features Sidewalks
Utilities Available Electricity Connected, Natural Gas Connected, Sewer Connected, Water Connected
View Y/N No
View None
Roof Type Composition,Shingle
Accessibility None
Porch None
Attached Garage No
Total Parking Spaces 2
Private Pool No
Building
Lot Description Front Yard, Sprinklers In Rear, Rectangular Lot, Sprinklers Timer, Street Level
Dwelling Type House
Story 1
Entry Level One
Sewer Public Sewer
Water Public
Architectural Style Traditional
Level or Stories One
New Construction No
Construction Status Turnkey
Schools
School District San Bernardino City Unified
Others
Senior Community No
Tax ID 0144172290000
Security Features Carbon Monoxide Detector(s),Fire Detection System,Smoke Detector(s)
Acceptable Financing Cash, Cash to New Loan, Conventional, FHA, Submit, VA Loan
Listing Terms Cash, Cash to New Loan, Conventional, FHA, Submit, VA Loan
Special Listing Condition Standard

GET MORE INFORMATION





