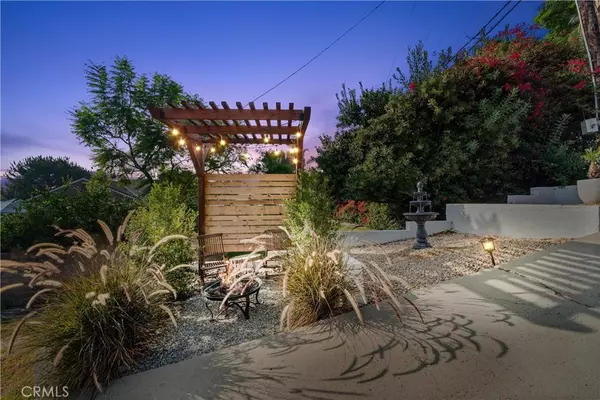UPDATED:
01/14/2025 02:16 AM
Key Details
Property Type Single Family Home
Sub Type Single Family Residence
Listing Status Active
Purchase Type For Sale
Square Footage 2,031 sqft
Price per Sqft $590
MLS Listing ID PW24209331
Bedrooms 5
Full Baths 2
HOA Y/N No
Year Built 1951
Lot Size 0.594 Acres
Property Description
The inviting entrance, accessible by a few quaint stairs, opens up to a single-level masterpiece drenched in natural light. Gleaming wood floors stretch throughout the expansive living spaces, offering a warm and inviting feel. The large living area provides an ideal space for gathering, while the huge kitchen serves as the heart of the home—perfect for culinary adventures or casual family meals.
The home's layout is ideal for entertaining or unwinding in peace. Each bedroom offers ample space, while the bathrooms are functional and stylish. If you're looking to customize, this home is already a beauty with endless potential to elevate it further—expand, upgrade, or simply enjoy as-is.
Downstairs, the basement offers additional storage or workspace options. Outside, the vast lot is a canvas for your dreams—whether it's a pool, a garden, or an outdoor entertainment area, the possibilities are endless.
This home offers the rare combination of classic charm, modern convenience, and room to grow—all while nestled in an ultra-private setting. Don't miss out on this rare find; it's an opportunity to own a piece of 1950s elegance with a touch of today's potential.
Location
State CA
County Los Angeles
Area 88 - La Habra Heights
Zoning LHRA1*
Rooms
Main Level Bedrooms 5
Interior
Interior Features Ceiling Fan(s), Crown Molding, Separate/Formal Dining Room, Bedroom on Main Level, Main Level Primary
Heating Central, Fireplace(s), Wood
Cooling Central Air
Flooring Carpet, Wood
Fireplaces Type Living Room
Fireplace Yes
Appliance Dishwasher, Free-Standing Range, Disposal, Gas Oven, Gas Range, Gas Water Heater
Laundry Laundry Closet
Exterior
Parking Features Door-Multi, Driveway Down Slope From Street, Driveway, Garage, RV Access/Parking
Garage Spaces 2.0
Garage Description 2.0
Pool None
Community Features Hiking, Rural
View Y/N Yes
View Peek-A-Boo, Trees/Woods
Roof Type Composition
Porch Front Porch
Attached Garage No
Total Parking Spaces 2
Private Pool No
Building
Lot Description Agricultural
Dwelling Type House
Story 1
Entry Level One
Sewer Septic Tank
Water Public
Level or Stories One
New Construction No
Schools
High Schools Sonora
School District Fullerton Joint Union High
Others
Senior Community No
Tax ID 8267030002
Acceptable Financing Cash, Cash to New Loan, Conventional
Listing Terms Cash, Cash to New Loan, Conventional
Special Listing Condition Standard





